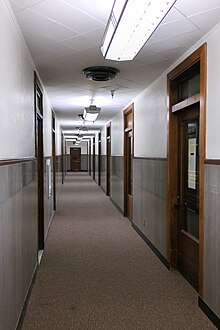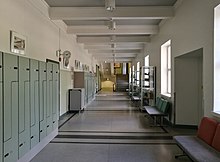복도
Hallway복도 또는 복도는 다른 룸을 연결하는 데 사용되는 건물 내부 공간입니다.복도는 일반적으로 길고 좁다.
복도는 화재 시 건물에서 대피할 수 있도록 충분히 넓어야 하며 휠체어를 탄 사람들이 건물에서 길을 찾을 수 있도록 해야 한다.복도의 최소 폭은 건물 법규에 따라 결정됩니다.미국 주택의 최소 폭은 36인치(910mm)[1]입니다.복도는 학교나 [3]병원과 같이[2] 교통량이 많은 환경에서는 더 넓습니다.
1597년 존 소프는 여러 개의 연결된 방을 각각 다른 문을 [4]통해 출입하는 복도를 따라 있는 방으로 교체한 최초의 건축가이다.
레퍼런스
- ^ Mitton, Maureen; Nystuen, Courtney (11 January 2011). Residential Interior Design: A Guide to Planning Spaces. John Wiley & Sons. p. 201. ISBN 978-1-118-04602-9.
- ^ "Guideline for Square Footage Requirements for Educational Facilities" (PDF). Georgia Department of Education. Retrieved 10 March 2021.
The minimum clear width of corridors shall be 8 feet when serving 2 or more IUs. Corridors, where lockers will be installed, shall be a minimum clear width of 9 feet if the lockers are on one side only. If there are to be lockers on both sides, the corridor must be at least 10 feet wide.
- ^ Carson, Chip. "The Life Safety Code and health care corridor width". www.nfpa.org. Retrieved 10 March 2021.
According to NFPA 101®, Life Safety Code®, new health care facilities are required to have corridors 8 feet (2.4 meters) “in clear and unobstructed width.”
- ^ Judith Flanders (8 September 2015). The Making of Home: The 500-Year Story of How Our Houses Became Our Homes. St. Martin's Press. ISBN 978-1-4668-7548-7.




