Quick filters:
Draftsman drawing board Stock Photos and Images
 illustration of an architectural draftsman at work drawing on board with building in background set inside square Stock Vectorhttps://www.alamy.com/image-license-details/?v=1https://www.alamy.com/illustration-of-an-architectural-draftsman-at-work-drawing-on-board-image64999321.html
illustration of an architectural draftsman at work drawing on board with building in background set inside square Stock Vectorhttps://www.alamy.com/image-license-details/?v=1https://www.alamy.com/illustration-of-an-architectural-draftsman-at-work-drawing-on-board-image64999321.htmlRFDNMY89–illustration of an architectural draftsman at work drawing on board with building in background set inside square
 Draftsman. Man at the drawing board. Stock Photohttps://www.alamy.com/image-license-details/?v=1https://www.alamy.com/stock-photo-draftsman-man-at-the-drawing-board-130701109.html
Draftsman. Man at the drawing board. Stock Photohttps://www.alamy.com/image-license-details/?v=1https://www.alamy.com/stock-photo-draftsman-man-at-the-drawing-board-130701109.htmlRFHGHXGN–Draftsman. Man at the drawing board.
 architectural draftsman drawing board building Stock Photohttps://www.alamy.com/image-license-details/?v=1https://www.alamy.com/stock-photo-architectural-draftsman-drawing-board-building-80696337.html
architectural draftsman drawing board building Stock Photohttps://www.alamy.com/image-license-details/?v=1https://www.alamy.com/stock-photo-architectural-draftsman-drawing-board-building-80696337.htmlRFEK8101–architectural draftsman drawing board building
 Architect Draftsman Drawing Buildings Retro Stock Photohttps://www.alamy.com/image-license-details/?v=1https://www.alamy.com/stock-photo-architect-draftsman-drawing-buildings-retro-103013704.html
Architect Draftsman Drawing Buildings Retro Stock Photohttps://www.alamy.com/image-license-details/?v=1https://www.alamy.com/stock-photo-architect-draftsman-drawing-buildings-retro-103013704.htmlRMFYGK0T–Architect Draftsman Drawing Buildings Retro
 Professional pensive painter near his working board. Creative and vivid imagination for drawing portraits flat vector illustration Stock Vectorhttps://www.alamy.com/image-license-details/?v=1https://www.alamy.com/professional-pensive-painter-near-his-working-board-creative-and-vivid-imagination-for-drawing-portraits-flat-vector-illustration-image457099148.html
Professional pensive painter near his working board. Creative and vivid imagination for drawing portraits flat vector illustration Stock Vectorhttps://www.alamy.com/image-license-details/?v=1https://www.alamy.com/professional-pensive-painter-near-his-working-board-creative-and-vivid-imagination-for-drawing-portraits-flat-vector-illustration-image457099148.htmlRF2HFJJHG–Professional pensive painter near his working board. Creative and vivid imagination for drawing portraits flat vector illustration
 Artist, side view, using a pencil and drawing board, sitting at a table, vector illustration Stock Photohttps://www.alamy.com/image-license-details/?v=1https://www.alamy.com/stock-photo-artist-side-view-using-a-pencil-and-drawing-board-sitting-at-a-table-50631075.html
Artist, side view, using a pencil and drawing board, sitting at a table, vector illustration Stock Photohttps://www.alamy.com/image-license-details/?v=1https://www.alamy.com/stock-photo-artist-side-view-using-a-pencil-and-drawing-board-sitting-at-a-table-50631075.htmlRFCXACCK–Artist, side view, using a pencil and drawing board, sitting at a table, vector illustration
 Hooded Male Head (from Sketches on The Coast Survey Plate). Artist: James McNeill Whistler (American, Lowell, Massachusetts 1834-1903 London). Dimensions: Sheet: 1 1/4 × 1 3/16 in. (3.1 × 3 cm) (fragment cut from the upper portion of 'Sketches on the Coast Survey Plate'). Date: 1854-55. Whistler made his first etching while employed as a draftsman at the U.S. Coast and Geodetic Survey in Washington, D.C., between 1854 and 1855. A staff member taught him the technique and supplied him with a copper plate, on which he etched topographic renderings of coastlines, then sketched freely drawing fig Stock Photohttps://www.alamy.com/image-license-details/?v=1https://www.alamy.com/hooded-male-head-from-sketches-on-the-coast-survey-plate-artist-james-mcneill-whistler-american-lowell-massachusetts-1834-1903-london-dimensions-sheet-1-14-1-316-in-31-3-cm-fragment-cut-from-the-upper-portion-of-sketches-on-the-coast-survey-plate-date-1854-55-whistler-made-his-first-etching-while-employed-as-a-draftsman-at-the-us-coast-and-geodetic-survey-in-washington-dc-between-1854-and-1855-a-staff-member-taught-him-the-technique-and-supplied-him-with-a-copper-plate-on-which-he-etched-topographic-renderings-of-coastlines-then-sketched-freely-drawing-fig-image212912003.html
Hooded Male Head (from Sketches on The Coast Survey Plate). Artist: James McNeill Whistler (American, Lowell, Massachusetts 1834-1903 London). Dimensions: Sheet: 1 1/4 × 1 3/16 in. (3.1 × 3 cm) (fragment cut from the upper portion of 'Sketches on the Coast Survey Plate'). Date: 1854-55. Whistler made his first etching while employed as a draftsman at the U.S. Coast and Geodetic Survey in Washington, D.C., between 1854 and 1855. A staff member taught him the technique and supplied him with a copper plate, on which he etched topographic renderings of coastlines, then sketched freely drawing fig Stock Photohttps://www.alamy.com/image-license-details/?v=1https://www.alamy.com/hooded-male-head-from-sketches-on-the-coast-survey-plate-artist-james-mcneill-whistler-american-lowell-massachusetts-1834-1903-london-dimensions-sheet-1-14-1-316-in-31-3-cm-fragment-cut-from-the-upper-portion-of-sketches-on-the-coast-survey-plate-date-1854-55-whistler-made-his-first-etching-while-employed-as-a-draftsman-at-the-us-coast-and-geodetic-survey-in-washington-dc-between-1854-and-1855-a-staff-member-taught-him-the-technique-and-supplied-him-with-a-copper-plate-on-which-he-etched-topographic-renderings-of-coastlines-then-sketched-freely-drawing-fig-image212912003.htmlRMPAAYC3–Hooded Male Head (from Sketches on The Coast Survey Plate). Artist: James McNeill Whistler (American, Lowell, Massachusetts 1834-1903 London). Dimensions: Sheet: 1 1/4 × 1 3/16 in. (3.1 × 3 cm) (fragment cut from the upper portion of 'Sketches on the Coast Survey Plate'). Date: 1854-55. Whistler made his first etching while employed as a draftsman at the U.S. Coast and Geodetic Survey in Washington, D.C., between 1854 and 1855. A staff member taught him the technique and supplied him with a copper plate, on which he etched topographic renderings of coastlines, then sketched freely drawing fig
 main architect working at drawing desk in office Stock Vectorhttps://www.alamy.com/image-license-details/?v=1https://www.alamy.com/stock-photo-main-architect-working-at-drawing-desk-in-office-108844202.html
main architect working at drawing desk in office Stock Vectorhttps://www.alamy.com/image-license-details/?v=1https://www.alamy.com/stock-photo-main-architect-working-at-drawing-desk-in-office-108844202.htmlRFG927TX–main architect working at drawing desk in office
 The creative engineer drawing board Stock Photohttps://www.alamy.com/image-license-details/?v=1https://www.alamy.com/stock-image-the-creative-engineer-drawing-board-164048349.html
The creative engineer drawing board Stock Photohttps://www.alamy.com/image-license-details/?v=1https://www.alamy.com/stock-image-the-creative-engineer-drawing-board-164048349.htmlRFKEW19H–The creative engineer drawing board
 William Wilson Corcoran c. 1880s by Joseph Pennell Stock Photohttps://www.alamy.com/image-license-details/?v=1https://www.alamy.com/william-wilson-corcoran-c-1880s-by-joseph-pennell-image561506570.html
William Wilson Corcoran c. 1880s by Joseph Pennell Stock Photohttps://www.alamy.com/image-license-details/?v=1https://www.alamy.com/william-wilson-corcoran-c-1880s-by-joseph-pennell-image561506570.htmlRM2RHERA2–William Wilson Corcoran c. 1880s by Joseph Pennell
 Simone Cantarini. Sketches of the Virgin and Child, and the Holy Family. 1642–1648. Italy. Pen and brown ink on buff laid paper, laid down on cream board A pupil of Guido Reni and a gifted draftsman,Cantarini has used a sensitive line to capture eight variations on the Madonna and Child with magic and spontaneity. This drawing once belonged to the French collector Pierre Jean Mariette, whose stamp appears at the lower left in black. Stock Photohttps://www.alamy.com/image-license-details/?v=1https://www.alamy.com/simone-cantarini-sketches-of-the-virgin-and-child-and-the-holy-family-16421648-italy-pen-and-brown-ink-on-buff-laid-paper-laid-down-on-cream-board-a-pupil-of-guido-reni-and-a-gifted-draftsmancantarini-has-used-a-sensitive-line-to-capture-eight-variations-on-the-madonna-and-child-with-magic-and-spontaneity-this-drawing-once-belonged-to-the-french-collector-pierre-jean-mariette-whose-stamp-appears-at-the-lower-left-in-black-image337994718.html
Simone Cantarini. Sketches of the Virgin and Child, and the Holy Family. 1642–1648. Italy. Pen and brown ink on buff laid paper, laid down on cream board A pupil of Guido Reni and a gifted draftsman,Cantarini has used a sensitive line to capture eight variations on the Madonna and Child with magic and spontaneity. This drawing once belonged to the French collector Pierre Jean Mariette, whose stamp appears at the lower left in black. Stock Photohttps://www.alamy.com/image-license-details/?v=1https://www.alamy.com/simone-cantarini-sketches-of-the-virgin-and-child-and-the-holy-family-16421648-italy-pen-and-brown-ink-on-buff-laid-paper-laid-down-on-cream-board-a-pupil-of-guido-reni-and-a-gifted-draftsmancantarini-has-used-a-sensitive-line-to-capture-eight-variations-on-the-madonna-and-child-with-magic-and-spontaneity-this-drawing-once-belonged-to-the-french-collector-pierre-jean-mariette-whose-stamp-appears-at-the-lower-left-in-black-image337994718.htmlRM2AHTYKX–Simone Cantarini. Sketches of the Virgin and Child, and the Holy Family. 1642–1648. Italy. Pen and brown ink on buff laid paper, laid down on cream board A pupil of Guido Reni and a gifted draftsman,Cantarini has used a sensitive line to capture eight variations on the Madonna and Child with magic and spontaneity. This drawing once belonged to the French collector Pierre Jean Mariette, whose stamp appears at the lower left in black.
 Man working as an architect at drawing board Stock Photohttps://www.alamy.com/image-license-details/?v=1https://www.alamy.com/man-working-as-an-architect-at-drawing-board-image43722.html
Man working as an architect at drawing board Stock Photohttps://www.alamy.com/image-license-details/?v=1https://www.alamy.com/man-working-as-an-architect-at-drawing-board-image43722.htmlRMA0AACA–Man working as an architect at drawing board
 Draftsman in an interior, Gerrit Lamberts, 1810 - 1850 print A boy is drawing on your lap with a drawing board, there are two drawing on the floor. On the wall there is a list of the inscription: Stebeurs (?) 1810. paper etching draughtsman at work. drawing, sketch Stock Photohttps://www.alamy.com/image-license-details/?v=1https://www.alamy.com/draftsman-in-an-interior-gerrit-lamberts-1810-1850-print-a-boy-is-drawing-on-your-lap-with-a-drawing-board-there-are-two-drawing-on-the-floor-on-the-wall-there-is-a-list-of-the-inscription-stebeurs-1810-paper-etching-draughtsman-at-work-drawing-sketch-image592869313.html
Draftsman in an interior, Gerrit Lamberts, 1810 - 1850 print A boy is drawing on your lap with a drawing board, there are two drawing on the floor. On the wall there is a list of the inscription: Stebeurs (?) 1810. paper etching draughtsman at work. drawing, sketch Stock Photohttps://www.alamy.com/image-license-details/?v=1https://www.alamy.com/draftsman-in-an-interior-gerrit-lamberts-1810-1850-print-a-boy-is-drawing-on-your-lap-with-a-drawing-board-there-are-two-drawing-on-the-floor-on-the-wall-there-is-a-list-of-the-inscription-stebeurs-1810-paper-etching-draughtsman-at-work-drawing-sketch-image592869313.htmlRM2WCFET1–Draftsman in an interior, Gerrit Lamberts, 1810 - 1850 print A boy is drawing on your lap with a drawing board, there are two drawing on the floor. On the wall there is a list of the inscription: Stebeurs (?) 1810. paper etching draughtsman at work. drawing, sketch
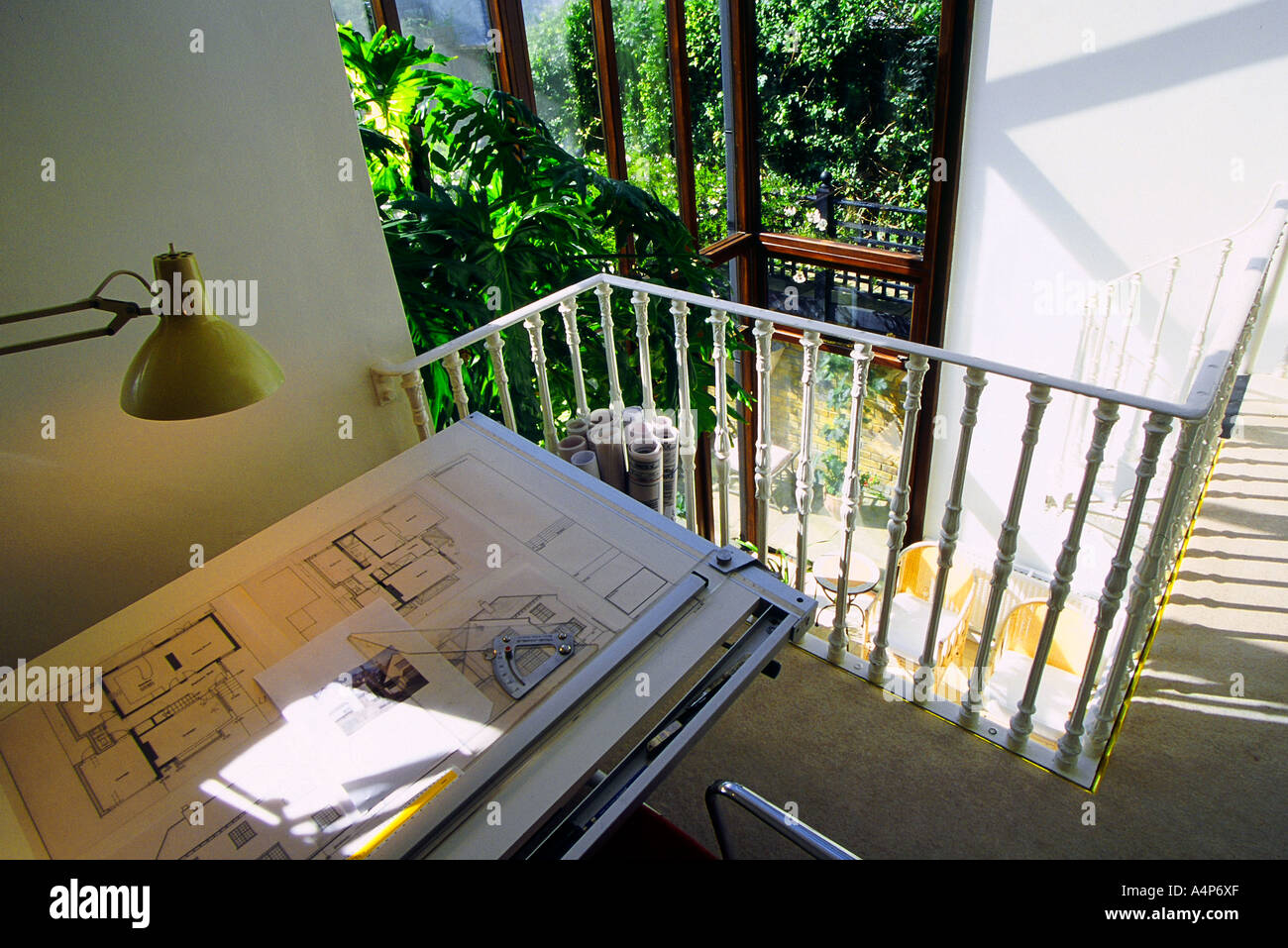 Architect plans laid out on a drawing board working from home. Stock Photohttps://www.alamy.com/image-license-details/?v=1https://www.alamy.com/architect-plans-laid-out-on-a-drawing-board-working-from-home-image6341422.html
Architect plans laid out on a drawing board working from home. Stock Photohttps://www.alamy.com/image-license-details/?v=1https://www.alamy.com/architect-plans-laid-out-on-a-drawing-board-working-from-home-image6341422.htmlRMA4P6XF–Architect plans laid out on a drawing board working from home.
 1950s historical, two men have a discussion in an architect's or draughtsman's office, showing drafting table or drawing board with ruler and straightedge tool, a T-square. Stock Photohttps://www.alamy.com/image-license-details/?v=1https://www.alamy.com/1950s-historical-two-men-have-a-discussion-in-an-architects-or-draughtsmans-image61935560.html
1950s historical, two men have a discussion in an architect's or draughtsman's office, showing drafting table or drawing board with ruler and straightedge tool, a T-square. Stock Photohttps://www.alamy.com/image-license-details/?v=1https://www.alamy.com/1950s-historical-two-men-have-a-discussion-in-an-architects-or-draughtsmans-image61935560.htmlRMDGNBC8–1950s historical, two men have a discussion in an architect's or draughtsman's office, showing drafting table or drawing board with ruler and straightedge tool, a T-square.
 Man architect drawing house project floor plan at draftsman studio with adjustable drawing board desk. Engineer office room workshop. flat vector mode Stock Vectorhttps://www.alamy.com/image-license-details/?v=1https://www.alamy.com/man-architect-drawing-house-project-floor-plan-at-draftsman-studio-with-adjustable-drawing-board-desk-engineer-office-room-workshop-flat-vector-mode-image601170295.html
Man architect drawing house project floor plan at draftsman studio with adjustable drawing board desk. Engineer office room workshop. flat vector mode Stock Vectorhttps://www.alamy.com/image-license-details/?v=1https://www.alamy.com/man-architect-drawing-house-project-floor-plan-at-draftsman-studio-with-adjustable-drawing-board-desk-engineer-office-room-workshop-flat-vector-mode-image601170295.htmlRF2WX1JRK–Man architect drawing house project floor plan at draftsman studio with adjustable drawing board desk. Engineer office room workshop. flat vector mode
 architect drawing blueprint urban building plan on adjustable board panning project concept engineer sitting workplace office draftsman studio Stock Vectorhttps://www.alamy.com/image-license-details/?v=1https://www.alamy.com/architect-drawing-blueprint-urban-building-plan-on-adjustable-board-panning-project-concept-engineer-sitting-workplace-office-draftsman-studio-image241099448.html
architect drawing blueprint urban building plan on adjustable board panning project concept engineer sitting workplace office draftsman studio Stock Vectorhttps://www.alamy.com/image-license-details/?v=1https://www.alamy.com/architect-drawing-blueprint-urban-building-plan-on-adjustable-board-panning-project-concept-engineer-sitting-workplace-office-draftsman-studio-image241099448.htmlRFT070PG–architect drawing blueprint urban building plan on adjustable board panning project concept engineer sitting workplace office draftsman studio
 Vector illustration of a six architects set Stock Vectorhttps://www.alamy.com/image-license-details/?v=1https://www.alamy.com/stock-photo-vector-illustration-of-a-six-architects-set-130847586.html
Vector illustration of a six architects set Stock Vectorhttps://www.alamy.com/image-license-details/?v=1https://www.alamy.com/stock-photo-vector-illustration-of-a-six-architects-set-130847586.htmlRFHGTHC2–Vector illustration of a six architects set
 Man architect drawing house project floor plan at draftsman studio with adjustable drawing board desk. Engineer office room workshop. Vector illustrat Stock Photohttps://www.alamy.com/image-license-details/?v=1https://www.alamy.com/man-architect-drawing-house-project-floor-plan-at-draftsman-studio-with-adjustable-drawing-board-desk-engineer-office-room-workshop-vector-illustrat-image345831341.html
Man architect drawing house project floor plan at draftsman studio with adjustable drawing board desk. Engineer office room workshop. Vector illustrat Stock Photohttps://www.alamy.com/image-license-details/?v=1https://www.alamy.com/man-architect-drawing-house-project-floor-plan-at-draftsman-studio-with-adjustable-drawing-board-desk-engineer-office-room-workshop-vector-illustrat-image345831341.htmlRF2B2HYB9–Man architect drawing house project floor plan at draftsman studio with adjustable drawing board desk. Engineer office room workshop. Vector illustrat
 illustration of an architectural draftsman at work drawing on board with building in background set inside square Stock Photohttps://www.alamy.com/image-license-details/?v=1https://www.alamy.com/stock-photo-illustration-of-an-architectural-draftsman-at-work-drawing-on-board-37411295.html
illustration of an architectural draftsman at work drawing on board with building in background set inside square Stock Photohttps://www.alamy.com/image-license-details/?v=1https://www.alamy.com/stock-photo-illustration-of-an-architectural-draftsman-at-work-drawing-on-board-37411295.htmlRFC4T6DK–illustration of an architectural draftsman at work drawing on board with building in background set inside square
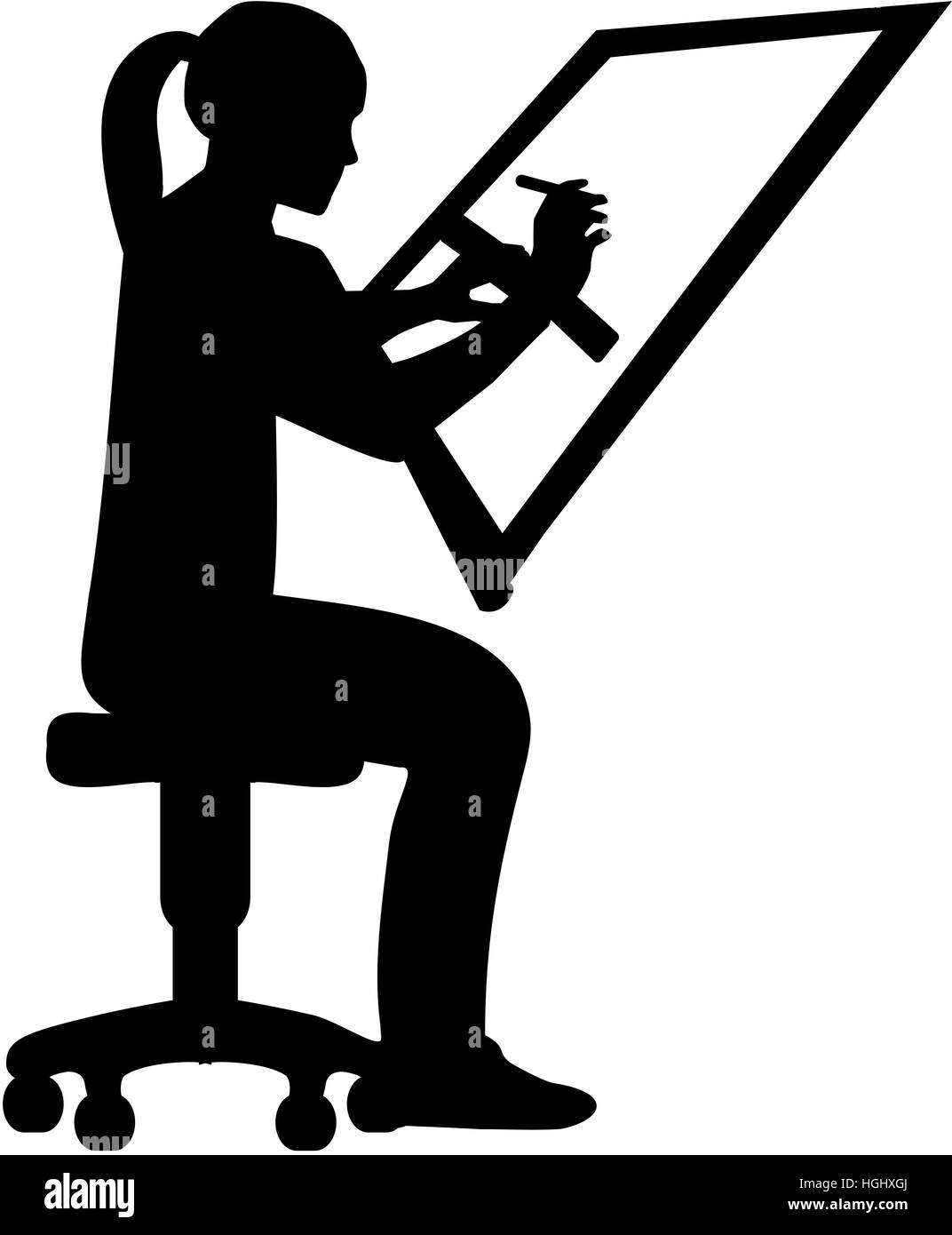 Draftsman. Woman at the drawing board. Stock Photohttps://www.alamy.com/image-license-details/?v=1https://www.alamy.com/stock-photo-draftsman-woman-at-the-drawing-board-130701106.html
Draftsman. Woman at the drawing board. Stock Photohttps://www.alamy.com/image-license-details/?v=1https://www.alamy.com/stock-photo-draftsman-woman-at-the-drawing-board-130701106.htmlRFHGHXGJ–Draftsman. Woman at the drawing board.
 Architect Draftsman Drawing Buildings Retro Stock Vectorhttps://www.alamy.com/image-license-details/?v=1https://www.alamy.com/architect-draftsman-drawing-buildings-retro-image64513632.html
Architect Draftsman Drawing Buildings Retro Stock Vectorhttps://www.alamy.com/image-license-details/?v=1https://www.alamy.com/architect-draftsman-drawing-buildings-retro-image64513632.htmlRFDMXRP8–Architect Draftsman Drawing Buildings Retro
 Person creates technical drawing Stock Photohttps://www.alamy.com/image-license-details/?v=1https://www.alamy.com/stock-photo-person-creates-technical-drawing-88775095.html
Person creates technical drawing Stock Photohttps://www.alamy.com/image-license-details/?v=1https://www.alamy.com/stock-photo-person-creates-technical-drawing-88775095.htmlRFF4C1F3–Person creates technical drawing
 Woman using a drawing board Stock Photohttps://www.alamy.com/image-license-details/?v=1https://www.alamy.com/stock-photo-woman-using-a-drawing-board-41855429.html
Woman using a drawing board Stock Photohttps://www.alamy.com/image-license-details/?v=1https://www.alamy.com/stock-photo-woman-using-a-drawing-board-41855429.htmlRFCC2K0N–Woman using a drawing board
 French Curves tool helps with the drawing of smooth curved lines Stock Photohttps://www.alamy.com/image-license-details/?v=1https://www.alamy.com/french-curves-tool-helps-with-the-drawing-of-smooth-curved-lines-image2307542.html
French Curves tool helps with the drawing of smooth curved lines Stock Photohttps://www.alamy.com/image-license-details/?v=1https://www.alamy.com/french-curves-tool-helps-with-the-drawing-of-smooth-curved-lines-image2307542.htmlRMA9R5D7–French Curves tool helps with the drawing of smooth curved lines
 The origins of the Doric order. Tree trunks used as uprights, a solid beam as an architrave, crossbeams as trygliphs and cornice of thick boards. Copperplate engraving from Francis Fitzgeralds The Artists Repository and Drawing Magazine, Charles Taylor, London, 1785. Stock Photohttps://www.alamy.com/image-license-details/?v=1https://www.alamy.com/the-origins-of-the-doric-order-tree-trunks-used-as-uprights-a-solid-beam-as-an-architrave-crossbeams-as-trygliphs-and-cornice-of-thick-boards-copperplate-engraving-from-francis-fitzgeralds-the-artists-repository-and-drawing-magazine-charles-taylor-london-1785-image571834825.html
The origins of the Doric order. Tree trunks used as uprights, a solid beam as an architrave, crossbeams as trygliphs and cornice of thick boards. Copperplate engraving from Francis Fitzgeralds The Artists Repository and Drawing Magazine, Charles Taylor, London, 1785. Stock Photohttps://www.alamy.com/image-license-details/?v=1https://www.alamy.com/the-origins-of-the-doric-order-tree-trunks-used-as-uprights-a-solid-beam-as-an-architrave-crossbeams-as-trygliphs-and-cornice-of-thick-boards-copperplate-engraving-from-francis-fitzgeralds-the-artists-repository-and-drawing-magazine-charles-taylor-london-1785-image571834825.htmlRM2T69949–The origins of the Doric order. Tree trunks used as uprights, a solid beam as an architrave, crossbeams as trygliphs and cornice of thick boards. Copperplate engraving from Francis Fitzgeralds The Artists Repository and Drawing Magazine, Charles Taylor, London, 1785.
 ArchitectPlanning Construction of a house on the Boaerd with the technical drawing - floor plan Stock Photohttps://www.alamy.com/image-license-details/?v=1https://www.alamy.com/architectplanning-construction-of-a-house-on-the-boaerd-with-the-technical-drawing-floor-plan-image404418368.html
ArchitectPlanning Construction of a house on the Boaerd with the technical drawing - floor plan Stock Photohttps://www.alamy.com/image-license-details/?v=1https://www.alamy.com/architectplanning-construction-of-a-house-on-the-boaerd-with-the-technical-drawing-floor-plan-image404418368.htmlRF2EDXRN4–ArchitectPlanning Construction of a house on the Boaerd with the technical drawing - floor plan
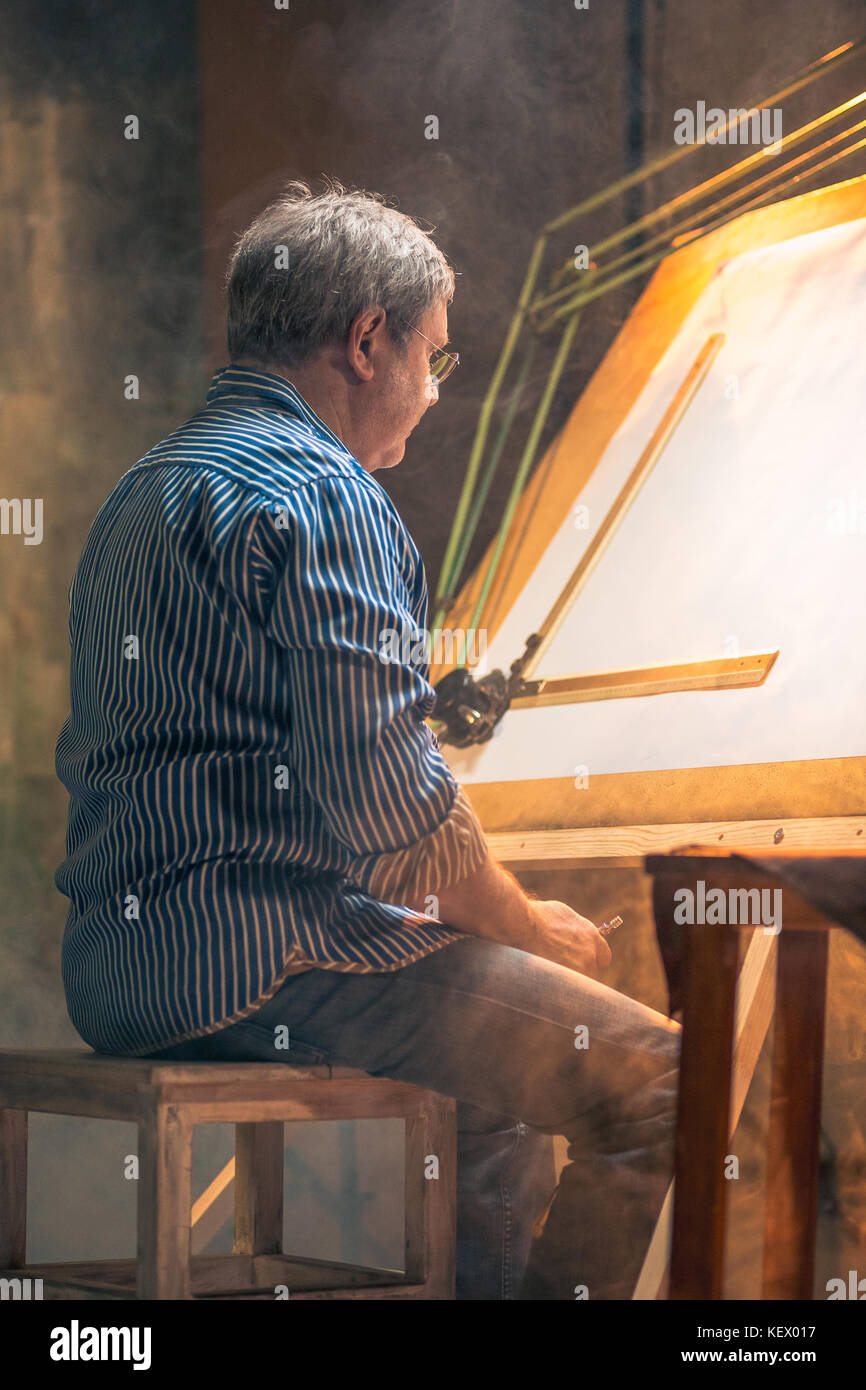 The mature creative engineer working with project on drawing board Stock Photohttps://www.alamy.com/image-license-details/?v=1https://www.alamy.com/stock-image-the-mature-creative-engineer-working-with-project-on-drawing-board-164069283.html
The mature creative engineer working with project on drawing board Stock Photohttps://www.alamy.com/image-license-details/?v=1https://www.alamy.com/stock-image-the-mature-creative-engineer-working-with-project-on-drawing-board-164069283.htmlRFKEX017–The mature creative engineer working with project on drawing board
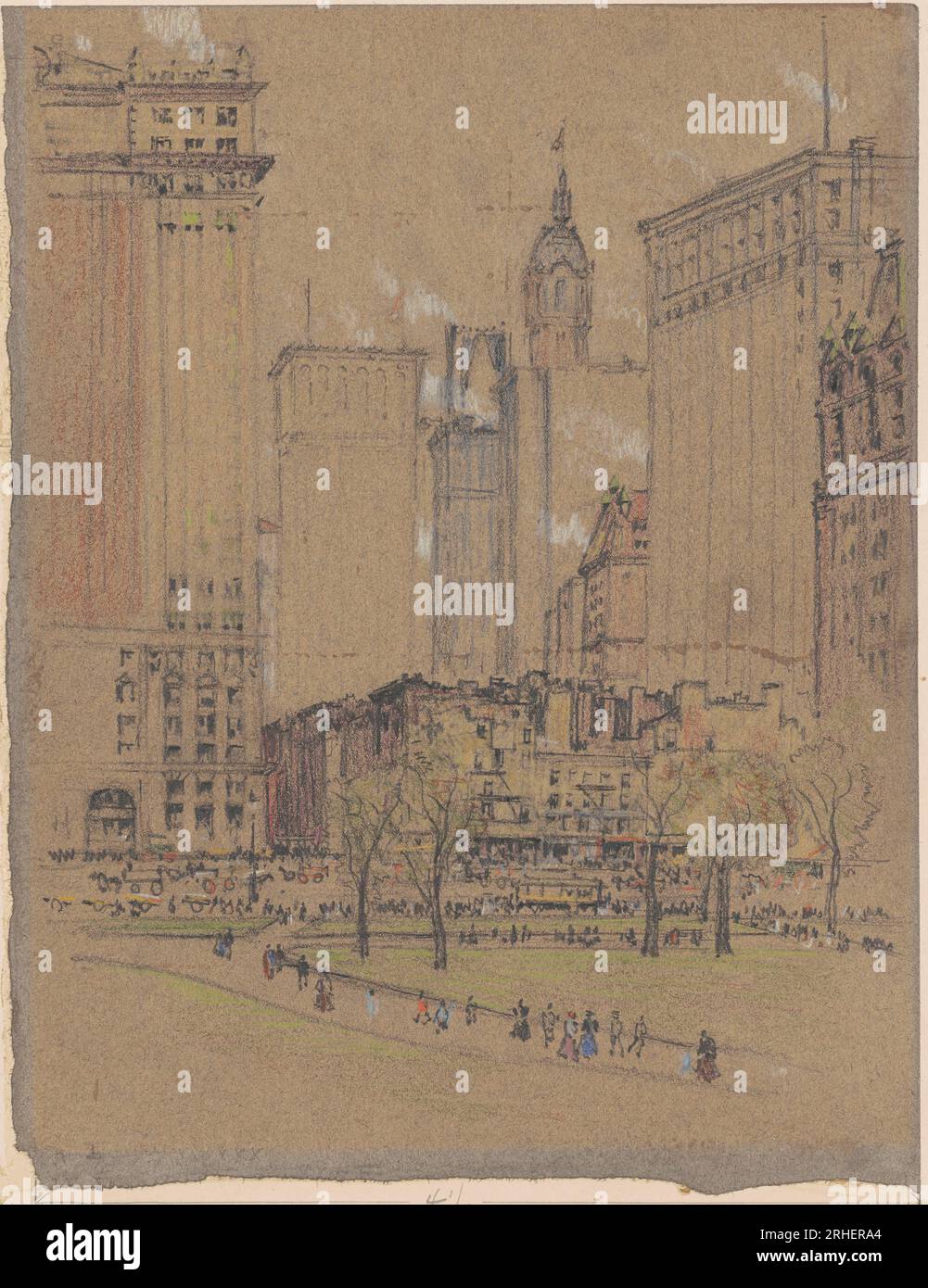 New York, the Old and the New circa 1910s by Joseph Pennell Stock Photohttps://www.alamy.com/image-license-details/?v=1https://www.alamy.com/new-york-the-old-and-the-new-circa-1910s-by-joseph-pennell-image561506572.html
New York, the Old and the New circa 1910s by Joseph Pennell Stock Photohttps://www.alamy.com/image-license-details/?v=1https://www.alamy.com/new-york-the-old-and-the-new-circa-1910s-by-joseph-pennell-image561506572.htmlRM2RHERA4–New York, the Old and the New circa 1910s by Joseph Pennell
 Karikatuurportret van Carl Sierig met biljartkeu Caricature Portrait of Carl Sierig with biljartkeu Object Type : drawing caricature Item number: RP-T-1998-46 Inscriptions / Brands: signature, bottom right: 'Elchanon Verveer'inscriptie: identification in pencil on the back board Description: Caricature Portrait painter Carl Sierig (1839-1905) (Ferdinand Carl), with biljartkeu. Manufacturer : draftsman: Elchanon Verveer (indicated on object) Date: 1860 - 1899 Physical characteristics: charcoal, gedoezeld Material: paper charcoal Technique: doezelen Dimensions: sheet: h 735 mm × W 549 mmOnderwe Stock Photohttps://www.alamy.com/image-license-details/?v=1https://www.alamy.com/karikatuurportret-van-carl-sierig-met-biljartkeu-caricature-portrait-of-carl-sierig-with-biljartkeu-object-type-drawing-caricature-item-number-rp-t-1998-46-inscriptions-brands-signature-bottom-right-elchanon-verveerinscriptie-identification-in-pencil-on-the-back-board-description-caricature-portrait-painter-carl-sierig-1839-1905-ferdinand-carl-with-biljartkeu-manufacturer-draftsman-elchanon-verveer-indicated-on-object-date-1860-1899-physical-characteristics-charcoal-gedoezeld-material-paper-charcoal-technique-doezelen-dimensions-sheet-h-735-mm-w-549-mmonderwe-image348496067.html
Karikatuurportret van Carl Sierig met biljartkeu Caricature Portrait of Carl Sierig with biljartkeu Object Type : drawing caricature Item number: RP-T-1998-46 Inscriptions / Brands: signature, bottom right: 'Elchanon Verveer'inscriptie: identification in pencil on the back board Description: Caricature Portrait painter Carl Sierig (1839-1905) (Ferdinand Carl), with biljartkeu. Manufacturer : draftsman: Elchanon Verveer (indicated on object) Date: 1860 - 1899 Physical characteristics: charcoal, gedoezeld Material: paper charcoal Technique: doezelen Dimensions: sheet: h 735 mm × W 549 mmOnderwe Stock Photohttps://www.alamy.com/image-license-details/?v=1https://www.alamy.com/karikatuurportret-van-carl-sierig-met-biljartkeu-caricature-portrait-of-carl-sierig-with-biljartkeu-object-type-drawing-caricature-item-number-rp-t-1998-46-inscriptions-brands-signature-bottom-right-elchanon-verveerinscriptie-identification-in-pencil-on-the-back-board-description-caricature-portrait-painter-carl-sierig-1839-1905-ferdinand-carl-with-biljartkeu-manufacturer-draftsman-elchanon-verveer-indicated-on-object-date-1860-1899-physical-characteristics-charcoal-gedoezeld-material-paper-charcoal-technique-doezelen-dimensions-sheet-h-735-mm-w-549-mmonderwe-image348496067.htmlRM2B6YA83–Karikatuurportret van Carl Sierig met biljartkeu Caricature Portrait of Carl Sierig with biljartkeu Object Type : drawing caricature Item number: RP-T-1998-46 Inscriptions / Brands: signature, bottom right: 'Elchanon Verveer'inscriptie: identification in pencil on the back board Description: Caricature Portrait painter Carl Sierig (1839-1905) (Ferdinand Carl), with biljartkeu. Manufacturer : draftsman: Elchanon Verveer (indicated on object) Date: 1860 - 1899 Physical characteristics: charcoal, gedoezeld Material: paper charcoal Technique: doezelen Dimensions: sheet: h 735 mm × W 549 mmOnderwe
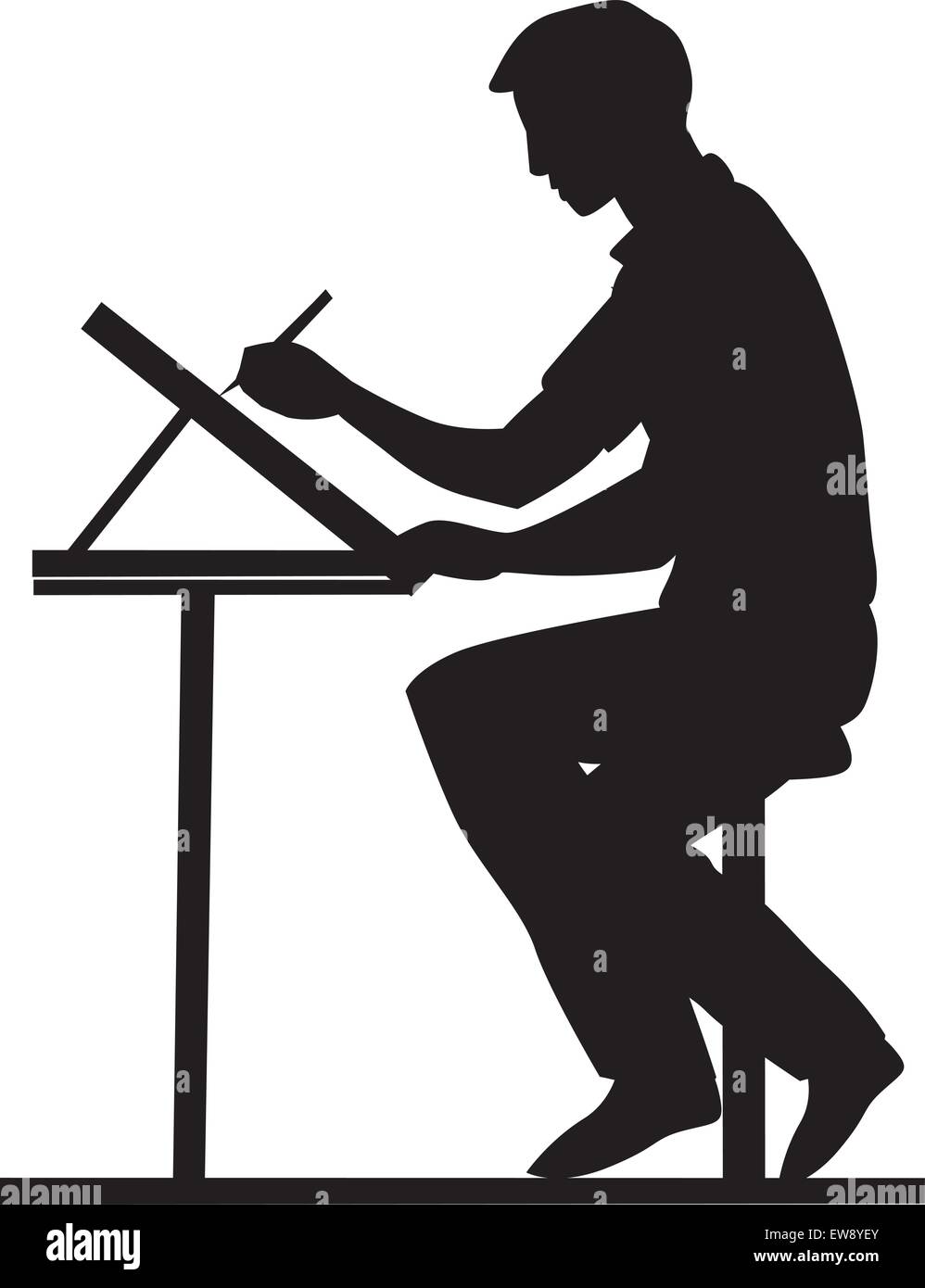 Artist, side view, using a pencil and drawing board, sitting at a table, vector illustration Stock Vectorhttps://www.alamy.com/image-license-details/?v=1https://www.alamy.com/stock-photo-artist-side-view-using-a-pencil-and-drawing-board-sitting-at-a-table-84405075.html
Artist, side view, using a pencil and drawing board, sitting at a table, vector illustration Stock Vectorhttps://www.alamy.com/image-license-details/?v=1https://www.alamy.com/stock-photo-artist-side-view-using-a-pencil-and-drawing-board-sitting-at-a-table-84405075.htmlRFEW8YEY–Artist, side view, using a pencil and drawing board, sitting at a table, vector illustration
 Draftsman, Gerrit Lamberts, c. 1810 - c. 1850 print A boy is drawing on your lap with a drawing board, on the left is a sheet of paper. paper etching draughtsman at work Stock Photohttps://www.alamy.com/image-license-details/?v=1https://www.alamy.com/draftsman-gerrit-lamberts-c-1810-c-1850-print-a-boy-is-drawing-on-your-lap-with-a-drawing-board-on-the-left-is-a-sheet-of-paper-paper-etching-draughtsman-at-work-image592873786.html
Draftsman, Gerrit Lamberts, c. 1810 - c. 1850 print A boy is drawing on your lap with a drawing board, on the left is a sheet of paper. paper etching draughtsman at work Stock Photohttps://www.alamy.com/image-license-details/?v=1https://www.alamy.com/draftsman-gerrit-lamberts-c-1810-c-1850-print-a-boy-is-drawing-on-your-lap-with-a-drawing-board-on-the-left-is-a-sheet-of-paper-paper-etching-draughtsman-at-work-image592873786.htmlRM2WCFMFP–Draftsman, Gerrit Lamberts, c. 1810 - c. 1850 print A boy is drawing on your lap with a drawing board, on the left is a sheet of paper. paper etching draughtsman at work
RF2D7CG23–Engineering board or tablet icon. Vector. Outline style. Illustration for website or print.
 vector design of wooden easel for painting and drawing, wooden tripod with box for from painter to painters Stock Vectorhttps://www.alamy.com/image-license-details/?v=1https://www.alamy.com/vector-design-of-wooden-easel-for-painting-and-drawing-wooden-tripod-with-box-for-from-painter-to-painters-image439090970.html
vector design of wooden easel for painting and drawing, wooden tripod with box for from painter to painters Stock Vectorhttps://www.alamy.com/image-license-details/?v=1https://www.alamy.com/vector-design-of-wooden-easel-for-painting-and-drawing-wooden-tripod-with-box-for-from-painter-to-painters-image439090970.htmlRF2GEA90A–vector design of wooden easel for painting and drawing, wooden tripod with box for from painter to painters
 poster celebrating industry and science in the Soviet Union (USSR). Scientist and engineer or female draftsman. Stock Photohttps://www.alamy.com/image-license-details/?v=1https://www.alamy.com/stock-photo-poster-celebrating-industry-and-science-in-the-soviet-union-ussr-scientist-31350025.html
poster celebrating industry and science in the Soviet Union (USSR). Scientist and engineer or female draftsman. Stock Photohttps://www.alamy.com/image-license-details/?v=1https://www.alamy.com/stock-photo-poster-celebrating-industry-and-science-in-the-soviet-union-ussr-scientist-31350025.htmlRMBR037N–poster celebrating industry and science in the Soviet Union (USSR). Scientist and engineer or female draftsman.
 architect drawing blueprint urban building plan on adjustable board panning project concept engineer sitting workplace office draftsman studio Stock Vectorhttps://www.alamy.com/image-license-details/?v=1https://www.alamy.com/architect-drawing-blueprint-urban-building-plan-on-adjustable-board-panning-project-concept-engineer-sitting-workplace-office-draftsman-studio-image241099454.html
architect drawing blueprint urban building plan on adjustable board panning project concept engineer sitting workplace office draftsman studio Stock Vectorhttps://www.alamy.com/image-license-details/?v=1https://www.alamy.com/architect-drawing-blueprint-urban-building-plan-on-adjustable-board-panning-project-concept-engineer-sitting-workplace-office-draftsman-studio-image241099454.htmlRFT070PP–architect drawing blueprint urban building plan on adjustable board panning project concept engineer sitting workplace office draftsman studio
 Male architect drawing new building project. Construction engineer working on apartment house draft flat vector illustration Stock Vectorhttps://www.alamy.com/image-license-details/?v=1https://www.alamy.com/male-architect-drawing-new-building-project-construction-engineer-working-on-apartment-house-draft-flat-vector-illustration-image461025349.html
Male architect drawing new building project. Construction engineer working on apartment house draft flat vector illustration Stock Vectorhttps://www.alamy.com/image-license-details/?v=1https://www.alamy.com/male-architect-drawing-new-building-project-construction-engineer-working-on-apartment-house-draft-flat-vector-illustration-image461025349.htmlRF2HP1EF1–Male architect drawing new building project. Construction engineer working on apartment house draft flat vector illustration
RF2BDNN9H–Illustrator artist chalk white icon on black background. Postcards and greeting cards freelance designer. Artist painting landscapes. Professional
 illustration of an architectural draftsman or architect drawing board with computer and building plans set inside square Stock Photohttps://www.alamy.com/image-license-details/?v=1https://www.alamy.com/stock-photo-illustration-of-an-architectural-draftsman-or-architect-drawing-board-37411290.html
illustration of an architectural draftsman or architect drawing board with computer and building plans set inside square Stock Photohttps://www.alamy.com/image-license-details/?v=1https://www.alamy.com/stock-photo-illustration-of-an-architectural-draftsman-or-architect-drawing-board-37411290.htmlRFC4T6DE–illustration of an architectural draftsman or architect drawing board with computer and building plans set inside square
 Draftsman. Woman at the drawing board with job title. Stock Photohttps://www.alamy.com/image-license-details/?v=1https://www.alamy.com/stock-photo-draftsman-woman-at-the-drawing-board-with-job-title-130701105.html
Draftsman. Woman at the drawing board with job title. Stock Photohttps://www.alamy.com/image-license-details/?v=1https://www.alamy.com/stock-photo-draftsman-woman-at-the-drawing-board-with-job-title-130701105.htmlRFHGHXGH–Draftsman. Woman at the drawing board with job title.
 Drawing board with architectural project, closeup Stock Photohttps://www.alamy.com/image-license-details/?v=1https://www.alamy.com/drawing-board-with-architectural-project-closeup-image256250774.html
Drawing board with architectural project, closeup Stock Photohttps://www.alamy.com/image-license-details/?v=1https://www.alamy.com/drawing-board-with-architectural-project-closeup-image256250774.htmlRFTTW6DA–Drawing board with architectural project, closeup
 Person with technical drawing Stock Photohttps://www.alamy.com/image-license-details/?v=1https://www.alamy.com/stock-photo-person-with-technical-drawing-88775077.html
Person with technical drawing Stock Photohttps://www.alamy.com/image-license-details/?v=1https://www.alamy.com/stock-photo-person-with-technical-drawing-88775077.htmlRFF4C1ED–Person with technical drawing
 two male engineers working with new project on drawing board Stock Photohttps://www.alamy.com/image-license-details/?v=1https://www.alamy.com/two-male-engineers-working-with-new-project-on-drawing-board-image398117649.html
two male engineers working with new project on drawing board Stock Photohttps://www.alamy.com/image-license-details/?v=1https://www.alamy.com/two-male-engineers-working-with-new-project-on-drawing-board-image398117649.htmlRF2E3KR3D–two male engineers working with new project on drawing board
 View of a Coast Line (from Sketches on the Coast Survey Plate), James McNeill Whistler, 1854–55 Stock Photohttps://www.alamy.com/image-license-details/?v=1https://www.alamy.com/stock-image-view-of-a-coast-line-from-sketches-on-the-coast-survey-plate-james-162468461.html
View of a Coast Line (from Sketches on the Coast Survey Plate), James McNeill Whistler, 1854–55 Stock Photohttps://www.alamy.com/image-license-details/?v=1https://www.alamy.com/stock-image-view-of-a-coast-line-from-sketches-on-the-coast-survey-plate-james-162468461.htmlRMKC9251–View of a Coast Line (from Sketches on the Coast Survey Plate), James McNeill Whistler, 1854–55
 Two Female Heads and Standing Figure (from Sketches on the Coast Survey Plate). Artist: James McNeill Whistler (American, Lowell, Massachusetts 1834-1903 London). Dimensions: Sheet: 1 3/8 x 1 3/4 in. (3.5 x 4.4 cm) (fragment cut from the upper portion of 'Sketches on the Coast Survey Plate'). Date: 1854-55. Whistler made his first etching while employed as a draftsman at the U.S. Coast and Geodetic Survey in Washington, D.C., between 1854 and 1855. A staff member taught him the technique and supplied him with a copper plate, on which he etched topographic renderings of coastlines, then sketch Stock Photohttps://www.alamy.com/image-license-details/?v=1https://www.alamy.com/two-female-heads-and-standing-figure-from-sketches-on-the-coast-survey-plate-artist-james-mcneill-whistler-american-lowell-massachusetts-1834-1903-london-dimensions-sheet-1-38-x-1-34-in-35-x-44-cm-fragment-cut-from-the-upper-portion-of-sketches-on-the-coast-survey-plate-date-1854-55-whistler-made-his-first-etching-while-employed-as-a-draftsman-at-the-us-coast-and-geodetic-survey-in-washington-dc-between-1854-and-1855-a-staff-member-taught-him-the-technique-and-supplied-him-with-a-copper-plate-on-which-he-etched-topographic-renderings-of-coastlines-then-sketch-image213250035.html
Two Female Heads and Standing Figure (from Sketches on the Coast Survey Plate). Artist: James McNeill Whistler (American, Lowell, Massachusetts 1834-1903 London). Dimensions: Sheet: 1 3/8 x 1 3/4 in. (3.5 x 4.4 cm) (fragment cut from the upper portion of 'Sketches on the Coast Survey Plate'). Date: 1854-55. Whistler made his first etching while employed as a draftsman at the U.S. Coast and Geodetic Survey in Washington, D.C., between 1854 and 1855. A staff member taught him the technique and supplied him with a copper plate, on which he etched topographic renderings of coastlines, then sketch Stock Photohttps://www.alamy.com/image-license-details/?v=1https://www.alamy.com/two-female-heads-and-standing-figure-from-sketches-on-the-coast-survey-plate-artist-james-mcneill-whistler-american-lowell-massachusetts-1834-1903-london-dimensions-sheet-1-38-x-1-34-in-35-x-44-cm-fragment-cut-from-the-upper-portion-of-sketches-on-the-coast-survey-plate-date-1854-55-whistler-made-his-first-etching-while-employed-as-a-draftsman-at-the-us-coast-and-geodetic-survey-in-washington-dc-between-1854-and-1855-a-staff-member-taught-him-the-technique-and-supplied-him-with-a-copper-plate-on-which-he-etched-topographic-renderings-of-coastlines-then-sketch-image213250035.htmlRMPAXAGK–Two Female Heads and Standing Figure (from Sketches on the Coast Survey Plate). Artist: James McNeill Whistler (American, Lowell, Massachusetts 1834-1903 London). Dimensions: Sheet: 1 3/8 x 1 3/4 in. (3.5 x 4.4 cm) (fragment cut from the upper portion of 'Sketches on the Coast Survey Plate'). Date: 1854-55. Whistler made his first etching while employed as a draftsman at the U.S. Coast and Geodetic Survey in Washington, D.C., between 1854 and 1855. A staff member taught him the technique and supplied him with a copper plate, on which he etched topographic renderings of coastlines, then sketch
 ArchitectPlanning Construction of a house on the Boaerd with the technical drawing - floor plan Stock Photohttps://www.alamy.com/image-license-details/?v=1https://www.alamy.com/architectplanning-construction-of-a-house-on-the-boaerd-with-the-technical-drawing-floor-plan-image404418091.html
ArchitectPlanning Construction of a house on the Boaerd with the technical drawing - floor plan Stock Photohttps://www.alamy.com/image-license-details/?v=1https://www.alamy.com/architectplanning-construction-of-a-house-on-the-boaerd-with-the-technical-drawing-floor-plan-image404418091.htmlRF2EDXRB7–ArchitectPlanning Construction of a house on the Boaerd with the technical drawing - floor plan
 The mature creative engineer working with project on drawing board Stock Photohttps://www.alamy.com/image-license-details/?v=1https://www.alamy.com/stock-image-the-mature-creative-engineer-working-with-project-on-drawing-board-164069069.html
The mature creative engineer working with project on drawing board Stock Photohttps://www.alamy.com/image-license-details/?v=1https://www.alamy.com/stock-image-the-mature-creative-engineer-working-with-project-on-drawing-board-164069069.htmlRFKEWYNH–The mature creative engineer working with project on drawing board
 board, model, design, project, concept, plan, draft, blank, european, Stock Photohttps://www.alamy.com/image-license-details/?v=1https://www.alamy.com/stock-photo-board-model-design-project-concept-plan-draft-blank-european-143095663.html
board, model, design, project, concept, plan, draft, blank, european, Stock Photohttps://www.alamy.com/image-license-details/?v=1https://www.alamy.com/stock-photo-board-model-design-project-concept-plan-draft-blank-european-143095663.htmlRFJ8PFYB–board, model, design, project, concept, plan, draft, blank, european,
 Karikatuurportret van Jan Gerard Smits Caricature Portrait of Jan Gerard Smit Property Type: Drawing caricature Item number: RP-T-1998-51 Inscriptions / Brands: signature, bottom right: 'Elchanon Verveer'inscriptie: identification in pencil on the back board Description: Caricature Portrait of the artist Jan Gerard Smits (1823-1910) . Manufacturer : draftsman: Elchanon Verveer (indicated on object) Date: 1850 - 1899 Physical characteristics: charcoal, feathered, heightened with white and gray-blue material: paper charcoal Technique: doezelen Dimensions: sheet: 468 mm × h 337 mmToelichtingUitg Stock Photohttps://www.alamy.com/image-license-details/?v=1https://www.alamy.com/karikatuurportret-van-jan-gerard-smits-caricature-portrait-of-jan-gerard-smit-property-type-drawing-caricature-item-number-rp-t-1998-51-inscriptions-brands-signature-bottom-right-elchanon-verveerinscriptie-identification-in-pencil-on-the-back-board-description-caricature-portrait-of-the-artist-jan-gerard-smits-1823-1910-manufacturer-draftsman-elchanon-verveer-indicated-on-object-date-1850-1899-physical-characteristics-charcoal-feathered-heightened-with-white-and-gray-blue-material-paper-charcoal-technique-doezelen-dimensions-sheet-468-mm-h-337-mmtoelichtinguitg-image348496061.html
Karikatuurportret van Jan Gerard Smits Caricature Portrait of Jan Gerard Smit Property Type: Drawing caricature Item number: RP-T-1998-51 Inscriptions / Brands: signature, bottom right: 'Elchanon Verveer'inscriptie: identification in pencil on the back board Description: Caricature Portrait of the artist Jan Gerard Smits (1823-1910) . Manufacturer : draftsman: Elchanon Verveer (indicated on object) Date: 1850 - 1899 Physical characteristics: charcoal, feathered, heightened with white and gray-blue material: paper charcoal Technique: doezelen Dimensions: sheet: 468 mm × h 337 mmToelichtingUitg Stock Photohttps://www.alamy.com/image-license-details/?v=1https://www.alamy.com/karikatuurportret-van-jan-gerard-smits-caricature-portrait-of-jan-gerard-smit-property-type-drawing-caricature-item-number-rp-t-1998-51-inscriptions-brands-signature-bottom-right-elchanon-verveerinscriptie-identification-in-pencil-on-the-back-board-description-caricature-portrait-of-the-artist-jan-gerard-smits-1823-1910-manufacturer-draftsman-elchanon-verveer-indicated-on-object-date-1850-1899-physical-characteristics-charcoal-feathered-heightened-with-white-and-gray-blue-material-paper-charcoal-technique-doezelen-dimensions-sheet-468-mm-h-337-mmtoelichtinguitg-image348496061.htmlRM2B6YA7W–Karikatuurportret van Jan Gerard Smits Caricature Portrait of Jan Gerard Smit Property Type: Drawing caricature Item number: RP-T-1998-51 Inscriptions / Brands: signature, bottom right: 'Elchanon Verveer'inscriptie: identification in pencil on the back board Description: Caricature Portrait of the artist Jan Gerard Smits (1823-1910) . Manufacturer : draftsman: Elchanon Verveer (indicated on object) Date: 1850 - 1899 Physical characteristics: charcoal, feathered, heightened with white and gray-blue material: paper charcoal Technique: doezelen Dimensions: sheet: 468 mm × h 337 mmToelichtingUitg
 Draughtsman works at his drawing board in modern misericord in the Old Church or Oude Kerk in Amsterdam, Netherlands. This misericord was added in 1974 to existing late 1400s AD wood carvings beneath tipping choir stall seats in the Oude Kerk, Amsterdam’s oldest building. Stock Photohttps://www.alamy.com/image-license-details/?v=1https://www.alamy.com/draughtsman-works-at-his-drawing-board-in-modern-misericord-in-the-old-church-or-oude-kerk-in-amsterdam-netherlands-this-misericord-was-added-in-1974-to-existing-late-1400s-ad-wood-carvings-beneath-tipping-choir-stall-seats-in-the-oude-kerk-amsterdams-oldest-building-image555344554.html
Draughtsman works at his drawing board in modern misericord in the Old Church or Oude Kerk in Amsterdam, Netherlands. This misericord was added in 1974 to existing late 1400s AD wood carvings beneath tipping choir stall seats in the Oude Kerk, Amsterdam’s oldest building. Stock Photohttps://www.alamy.com/image-license-details/?v=1https://www.alamy.com/draughtsman-works-at-his-drawing-board-in-modern-misericord-in-the-old-church-or-oude-kerk-in-amsterdam-netherlands-this-misericord-was-added-in-1974-to-existing-late-1400s-ad-wood-carvings-beneath-tipping-choir-stall-seats-in-the-oude-kerk-amsterdams-oldest-building-image555344554.htmlRF2R7E3J2–Draughtsman works at his drawing board in modern misericord in the Old Church or Oude Kerk in Amsterdam, Netherlands. This misericord was added in 1974 to existing late 1400s AD wood carvings beneath tipping choir stall seats in the Oude Kerk, Amsterdam’s oldest building.
 Cartoon, A Wasted Life (Wilhelm II and Zeppelin, WW1) Stock Photohttps://www.alamy.com/image-license-details/?v=1https://www.alamy.com/stock-photo-cartoon-a-wasted-life-wilhelm-ii-and-zeppelin-ww1-56691726.html
Cartoon, A Wasted Life (Wilhelm II and Zeppelin, WW1) Stock Photohttps://www.alamy.com/image-license-details/?v=1https://www.alamy.com/stock-photo-cartoon-a-wasted-life-wilhelm-ii-and-zeppelin-ww1-56691726.htmlRMD86ETE–Cartoon, A Wasted Life (Wilhelm II and Zeppelin, WW1)
 A beautifully harmonious drafting tool called French Curves Stock Photohttps://www.alamy.com/image-license-details/?v=1https://www.alamy.com/a-beautifully-harmonious-drafting-tool-called-french-curves-image2257730.html
A beautifully harmonious drafting tool called French Curves Stock Photohttps://www.alamy.com/image-license-details/?v=1https://www.alamy.com/a-beautifully-harmonious-drafting-tool-called-french-curves-image2257730.htmlRMA8R343–A beautifully harmonious drafting tool called French Curves
 Draftsman in an interior. A boy sits with a drawing board on shot to draw, left two drawing on the floor. On the wall is a list of inscription: Steebeurs (?) 1810. Stock Photohttps://www.alamy.com/image-license-details/?v=1https://www.alamy.com/draftsman-in-an-interior-a-boy-sits-with-a-drawing-board-on-shot-to-draw-left-two-drawing-on-the-floor-on-the-wall-is-a-list-of-inscription-steebeurs-1810-image431571562.html
Draftsman in an interior. A boy sits with a drawing board on shot to draw, left two drawing on the floor. On the wall is a list of inscription: Steebeurs (?) 1810. Stock Photohttps://www.alamy.com/image-license-details/?v=1https://www.alamy.com/draftsman-in-an-interior-a-boy-sits-with-a-drawing-board-on-shot-to-draw-left-two-drawing-on-the-floor-on-the-wall-is-a-list-of-inscription-steebeurs-1810-image431571562.htmlRM2G23NX2–Draftsman in an interior. A boy sits with a drawing board on shot to draw, left two drawing on the floor. On the wall is a list of inscription: Steebeurs (?) 1810.
 Detail from a poster celebrating industry and science in the Soviet Union (USSR). Scientist and engineer or female draftsman. Stock Photohttps://www.alamy.com/image-license-details/?v=1https://www.alamy.com/stock-photo-detail-from-a-poster-celebrating-industry-and-science-in-the-soviet-31351461.html
Detail from a poster celebrating industry and science in the Soviet Union (USSR). Scientist and engineer or female draftsman. Stock Photohttps://www.alamy.com/image-license-details/?v=1https://www.alamy.com/stock-photo-detail-from-a-poster-celebrating-industry-and-science-in-the-soviet-31351461.htmlRMBR0531–Detail from a poster celebrating industry and science in the Soviet Union (USSR). Scientist and engineer or female draftsman.
 architect drawing on adjustable board panning project new creative idea concept draftsman studio interior full length horizontal vector illustration Stock Vectorhttps://www.alamy.com/image-license-details/?v=1https://www.alamy.com/architect-drawing-on-adjustable-board-panning-project-new-creative-idea-concept-draftsman-studio-interior-full-length-horizontal-vector-illustration-image418893685.html
architect drawing on adjustable board panning project new creative idea concept draftsman studio interior full length horizontal vector illustration Stock Vectorhttps://www.alamy.com/image-license-details/?v=1https://www.alamy.com/architect-drawing-on-adjustable-board-panning-project-new-creative-idea-concept-draftsman-studio-interior-full-length-horizontal-vector-illustration-image418893685.htmlRF2F9E74N–architect drawing on adjustable board panning project new creative idea concept draftsman studio interior full length horizontal vector illustration
 Woman using a drawing board Stock Photohttps://www.alamy.com/image-license-details/?v=1https://www.alamy.com/woman-using-a-drawing-board-image274037087.html
Woman using a drawing board Stock Photohttps://www.alamy.com/image-license-details/?v=1https://www.alamy.com/woman-using-a-drawing-board-image274037087.htmlRFWWRD2R–Woman using a drawing board
 Architectural drawing : a textbook that combines the parctical instructions and examples that the student needs, with the suggestive programs, supplementary problems, etc, required by the teacher, written by an architect of wide experience who has also taught the subject for years at Teachers' College, Columbia University, and Mechanics' Institute, New York . hat every draftsman should learn, rememberand carefully regard. Drawing Board—He must have a good Drawing-board, one which is true and square on all sides, or atleast, the left hand edge and the bottom edge of everyboard should be perfect Stock Photohttps://www.alamy.com/image-license-details/?v=1https://www.alamy.com/architectural-drawing-a-textbook-that-combines-the-parctical-instructions-and-examples-that-the-student-needs-with-the-suggestive-programs-supplementary-problems-etc-required-by-the-teacher-written-by-an-architect-of-wide-experience-who-has-also-taught-the-subject-for-years-at-teachers-college-columbia-university-and-mechanics-institute-new-york-hat-every-draftsman-should-learn-rememberand-carefully-regard-drawing-boardhe-must-have-a-good-drawing-board-one-which-is-true-and-square-on-all-sides-or-atleast-the-left-hand-edge-and-the-bottom-edge-of-everyboard-should-be-perfect-image338101232.html
Architectural drawing : a textbook that combines the parctical instructions and examples that the student needs, with the suggestive programs, supplementary problems, etc, required by the teacher, written by an architect of wide experience who has also taught the subject for years at Teachers' College, Columbia University, and Mechanics' Institute, New York . hat every draftsman should learn, rememberand carefully regard. Drawing Board—He must have a good Drawing-board, one which is true and square on all sides, or atleast, the left hand edge and the bottom edge of everyboard should be perfect Stock Photohttps://www.alamy.com/image-license-details/?v=1https://www.alamy.com/architectural-drawing-a-textbook-that-combines-the-parctical-instructions-and-examples-that-the-student-needs-with-the-suggestive-programs-supplementary-problems-etc-required-by-the-teacher-written-by-an-architect-of-wide-experience-who-has-also-taught-the-subject-for-years-at-teachers-college-columbia-university-and-mechanics-institute-new-york-hat-every-draftsman-should-learn-rememberand-carefully-regard-drawing-boardhe-must-have-a-good-drawing-board-one-which-is-true-and-square-on-all-sides-or-atleast-the-left-hand-edge-and-the-bottom-edge-of-everyboard-should-be-perfect-image338101232.htmlRM2AJ1RG0–Architectural drawing : a textbook that combines the parctical instructions and examples that the student needs, with the suggestive programs, supplementary problems, etc, required by the teacher, written by an architect of wide experience who has also taught the subject for years at Teachers' College, Columbia University, and Mechanics' Institute, New York . hat every draftsman should learn, rememberand carefully regard. Drawing Board—He must have a good Drawing-board, one which is true and square on all sides, or atleast, the left hand edge and the bottom edge of everyboard should be perfect
 illustration of an architectural draftsman or architect drawing board with computer and building plans set inside square Stock Vectorhttps://www.alamy.com/image-license-details/?v=1https://www.alamy.com/illustration-of-an-architectural-draftsman-or-architect-drawing-board-image64999320.html
illustration of an architectural draftsman or architect drawing board with computer and building plans set inside square Stock Vectorhttps://www.alamy.com/image-license-details/?v=1https://www.alamy.com/illustration-of-an-architectural-draftsman-or-architect-drawing-board-image64999320.htmlRFDNMY88–illustration of an architectural draftsman or architect drawing board with computer and building plans set inside square
 Draftsman. Woman at the drawing board. Stock Vectorhttps://www.alamy.com/image-license-details/?v=1https://www.alamy.com/stock-photo-draftsman-woman-at-the-drawing-board-130499511.html
Draftsman. Woman at the drawing board. Stock Vectorhttps://www.alamy.com/image-license-details/?v=1https://www.alamy.com/stock-photo-draftsman-woman-at-the-drawing-board-130499511.htmlRFHG8NCR–Draftsman. Woman at the drawing board.
 Drawing board with architectural project and engineers on blurred background Stock Photohttps://www.alamy.com/image-license-details/?v=1https://www.alamy.com/drawing-board-with-architectural-project-and-engineers-on-blurred-background-image256250787.html
Drawing board with architectural project and engineers on blurred background Stock Photohttps://www.alamy.com/image-license-details/?v=1https://www.alamy.com/drawing-board-with-architectural-project-and-engineers-on-blurred-background-image256250787.htmlRFTTW6DR–Drawing board with architectural project and engineers on blurred background
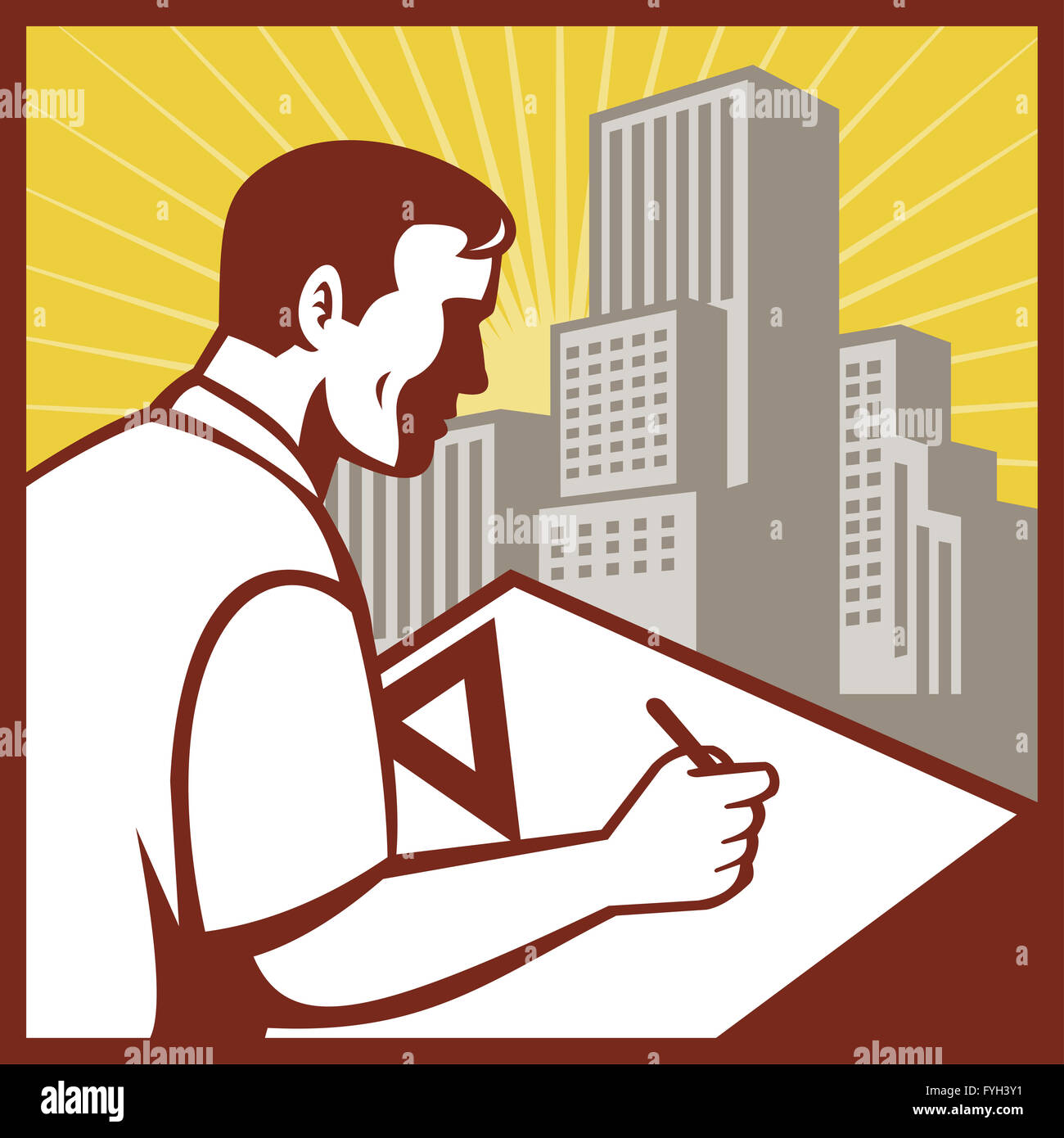 architectural draftsman drawing board building Stock Photohttps://www.alamy.com/image-license-details/?v=1https://www.alamy.com/stock-photo-architectural-draftsman-drawing-board-building-103023845.html
architectural draftsman drawing board building Stock Photohttps://www.alamy.com/image-license-details/?v=1https://www.alamy.com/stock-photo-architectural-draftsman-drawing-board-building-103023845.htmlRMFYH3Y1–architectural draftsman drawing board building
 two male engineers working with new project on drawing board Stock Photohttps://www.alamy.com/image-license-details/?v=1https://www.alamy.com/two-male-engineers-working-with-new-project-on-drawing-board-image490794349.html
two male engineers working with new project on drawing board Stock Photohttps://www.alamy.com/image-license-details/?v=1https://www.alamy.com/two-male-engineers-working-with-new-project-on-drawing-board-image490794349.htmlRF2KEDH5H–two male engineers working with new project on drawing board
 Hooded Male Head (from Sketches on The Coast Survey Plate), James McNeill Whistler, 1854–55 Stock Photohttps://www.alamy.com/image-license-details/?v=1https://www.alamy.com/stock-image-hooded-male-head-from-sketches-on-the-coast-survey-plate-james-mcneill-162468465.html
Hooded Male Head (from Sketches on The Coast Survey Plate), James McNeill Whistler, 1854–55 Stock Photohttps://www.alamy.com/image-license-details/?v=1https://www.alamy.com/stock-image-hooded-male-head-from-sketches-on-the-coast-survey-plate-james-mcneill-162468465.htmlRMKC9255–Hooded Male Head (from Sketches on The Coast Survey Plate), James McNeill Whistler, 1854–55
 Design for illustration in De Amsterdammer: The 2000th issue. On board of the Amsterdammer. Draughtsman: Johan Braakensiek. Dating: 1915. Measurements: h 380 mm × w 540 mm. Museum: Rijksmuseum, Amsterdam. Stock Photohttps://www.alamy.com/image-license-details/?v=1https://www.alamy.com/design-for-illustration-in-de-amsterdammer-the-2000th-issue-on-board-of-the-amsterdammer-draughtsman-johan-braakensiek-dating-1915-measurements-h-380-mm-w-540-mm-museum-rijksmuseum-amsterdam-image630997362.html
Design for illustration in De Amsterdammer: The 2000th issue. On board of the Amsterdammer. Draughtsman: Johan Braakensiek. Dating: 1915. Measurements: h 380 mm × w 540 mm. Museum: Rijksmuseum, Amsterdam. Stock Photohttps://www.alamy.com/image-license-details/?v=1https://www.alamy.com/design-for-illustration-in-de-amsterdammer-the-2000th-issue-on-board-of-the-amsterdammer-draughtsman-johan-braakensiek-dating-1915-measurements-h-380-mm-w-540-mm-museum-rijksmuseum-amsterdam-image630997362.htmlRM2YJGBG2–Design for illustration in De Amsterdammer: The 2000th issue. On board of the Amsterdammer. Draughtsman: Johan Braakensiek. Dating: 1915. Measurements: h 380 mm × w 540 mm. Museum: Rijksmuseum, Amsterdam.
 ArchitectPlanning Construction of a house on the Boaerd with the technical drawing - floor plan Stock Photohttps://www.alamy.com/image-license-details/?v=1https://www.alamy.com/architectplanning-construction-of-a-house-on-the-boaerd-with-the-technical-drawing-floor-plan-image404424239.html
ArchitectPlanning Construction of a house on the Boaerd with the technical drawing - floor plan Stock Photohttps://www.alamy.com/image-license-details/?v=1https://www.alamy.com/architectplanning-construction-of-a-house-on-the-boaerd-with-the-technical-drawing-floor-plan-image404424239.htmlRF2EDY36R–ArchitectPlanning Construction of a house on the Boaerd with the technical drawing - floor plan
 The mature creative engineer working with project on drawing board Stock Photohttps://www.alamy.com/image-license-details/?v=1https://www.alamy.com/stock-image-the-mature-creative-engineer-working-with-project-on-drawing-board-164048724.html
The mature creative engineer working with project on drawing board Stock Photohttps://www.alamy.com/image-license-details/?v=1https://www.alamy.com/stock-image-the-mature-creative-engineer-working-with-project-on-drawing-board-164048724.htmlRFKEW1R0–The mature creative engineer working with project on drawing board
 profile, office, hand, hands, board, tools, model, design, project, concept, Stock Photohttps://www.alamy.com/image-license-details/?v=1https://www.alamy.com/stock-photo-profile-office-hand-hands-board-tools-model-design-project-concept-142828785.html
profile, office, hand, hands, board, tools, model, design, project, concept, Stock Photohttps://www.alamy.com/image-license-details/?v=1https://www.alamy.com/stock-photo-profile-office-hand-hands-board-tools-model-design-project-concept-142828785.htmlRFJ8ABG1–profile, office, hand, hands, board, tools, model, design, project, concept,
 Karikatuurportret van de kunstschilder Willem Johannes Oppenoorth Caricature Portrait painter Willem Johannes Oppenoorth Object Type : drawing caricature Item number: RP-T-1998-35 Inscriptions / Brands: signature, bottom right: 'Elchanon Verveer'inscriptie: identification in pencil on the back board Description: Caricature Portrait painter Willem Johannes Oppenoorth (1847-1905) . Manufacturer : draftsman: Elchanon Verveer (indicated on object) Date: 1860 - 1899 Physical characteristics: charcoal, gedoezeld Material: paper charcoal Technique: doezelen Dimensions: sheet: 672 mm × h 442 b mmOnde Stock Photohttps://www.alamy.com/image-license-details/?v=1https://www.alamy.com/karikatuurportret-van-de-kunstschilder-willem-johannes-oppenoorth-caricature-portrait-painter-willem-johannes-oppenoorth-object-type-drawing-caricature-item-number-rp-t-1998-35-inscriptions-brands-signature-bottom-right-elchanon-verveerinscriptie-identification-in-pencil-on-the-back-board-description-caricature-portrait-painter-willem-johannes-oppenoorth-1847-1905-manufacturer-draftsman-elchanon-verveer-indicated-on-object-date-1860-1899-physical-characteristics-charcoal-gedoezeld-material-paper-charcoal-technique-doezelen-dimensions-sheet-672-mm-h-442-b-mmonde-image348496093.html
Karikatuurportret van de kunstschilder Willem Johannes Oppenoorth Caricature Portrait painter Willem Johannes Oppenoorth Object Type : drawing caricature Item number: RP-T-1998-35 Inscriptions / Brands: signature, bottom right: 'Elchanon Verveer'inscriptie: identification in pencil on the back board Description: Caricature Portrait painter Willem Johannes Oppenoorth (1847-1905) . Manufacturer : draftsman: Elchanon Verveer (indicated on object) Date: 1860 - 1899 Physical characteristics: charcoal, gedoezeld Material: paper charcoal Technique: doezelen Dimensions: sheet: 672 mm × h 442 b mmOnde Stock Photohttps://www.alamy.com/image-license-details/?v=1https://www.alamy.com/karikatuurportret-van-de-kunstschilder-willem-johannes-oppenoorth-caricature-portrait-painter-willem-johannes-oppenoorth-object-type-drawing-caricature-item-number-rp-t-1998-35-inscriptions-brands-signature-bottom-right-elchanon-verveerinscriptie-identification-in-pencil-on-the-back-board-description-caricature-portrait-painter-willem-johannes-oppenoorth-1847-1905-manufacturer-draftsman-elchanon-verveer-indicated-on-object-date-1860-1899-physical-characteristics-charcoal-gedoezeld-material-paper-charcoal-technique-doezelen-dimensions-sheet-672-mm-h-442-b-mmonde-image348496093.htmlRM2B6YA91–Karikatuurportret van de kunstschilder Willem Johannes Oppenoorth Caricature Portrait painter Willem Johannes Oppenoorth Object Type : drawing caricature Item number: RP-T-1998-35 Inscriptions / Brands: signature, bottom right: 'Elchanon Verveer'inscriptie: identification in pencil on the back board Description: Caricature Portrait painter Willem Johannes Oppenoorth (1847-1905) . Manufacturer : draftsman: Elchanon Verveer (indicated on object) Date: 1860 - 1899 Physical characteristics: charcoal, gedoezeld Material: paper charcoal Technique: doezelen Dimensions: sheet: 672 mm × h 442 b mmOnde
 Training, technical illustrators in Heimeier Erwitte Stock Photohttps://www.alamy.com/image-license-details/?v=1https://www.alamy.com/stock-photo-training-technical-illustrators-in-heimeier-erwitte-50686379.html
Training, technical illustrators in Heimeier Erwitte Stock Photohttps://www.alamy.com/image-license-details/?v=1https://www.alamy.com/stock-photo-training-technical-illustrators-in-heimeier-erwitte-50686379.htmlRMCXCXYR–Training, technical illustrators in Heimeier Erwitte
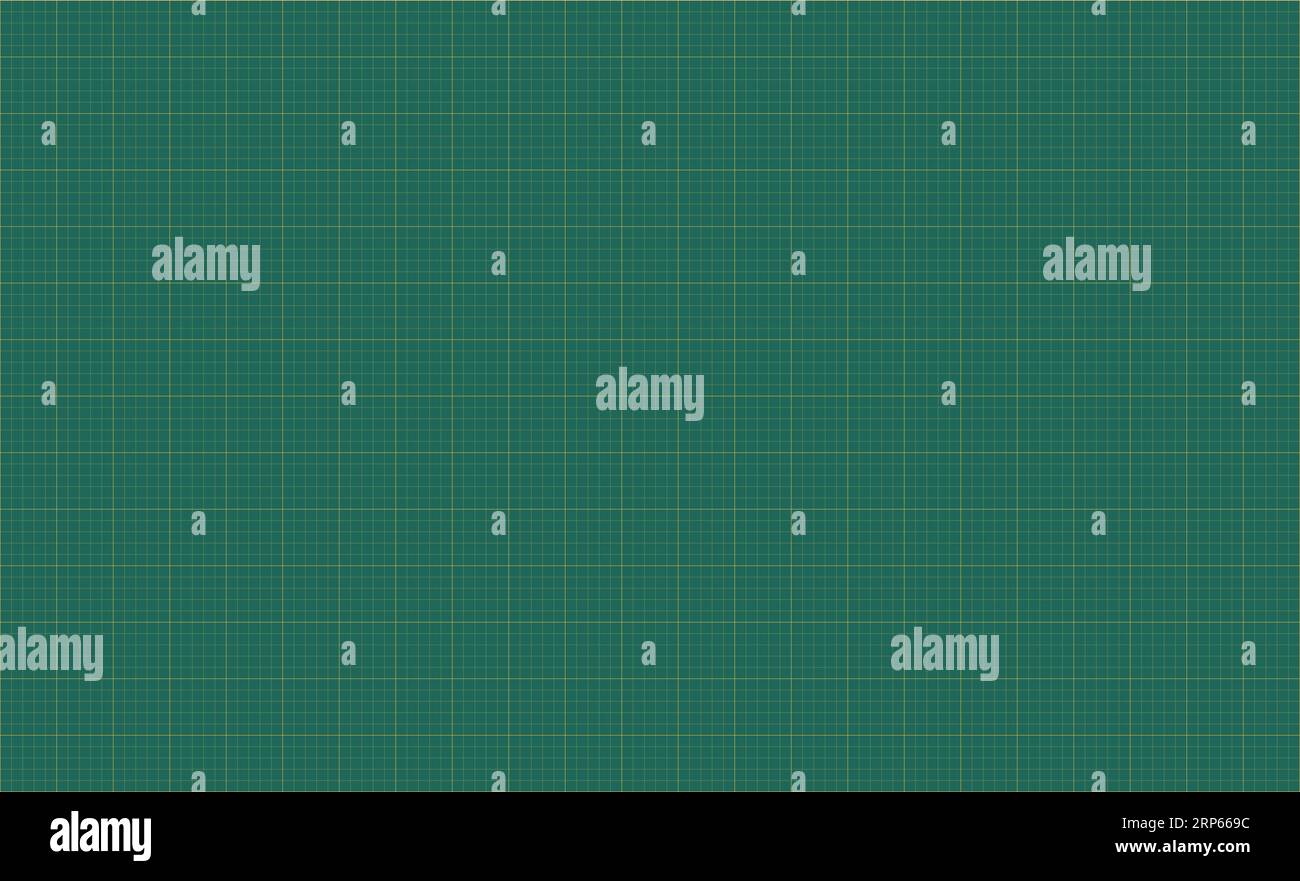 Graph paper grid lines green background and yellow lines Stock Vectorhttps://www.alamy.com/image-license-details/?v=1https://www.alamy.com/graph-paper-grid-lines-green-background-and-yellow-lines-image564390888.html
Graph paper grid lines green background and yellow lines Stock Vectorhttps://www.alamy.com/image-license-details/?v=1https://www.alamy.com/graph-paper-grid-lines-green-background-and-yellow-lines-image564390888.htmlRF2RP669C–Graph paper grid lines green background and yellow lines
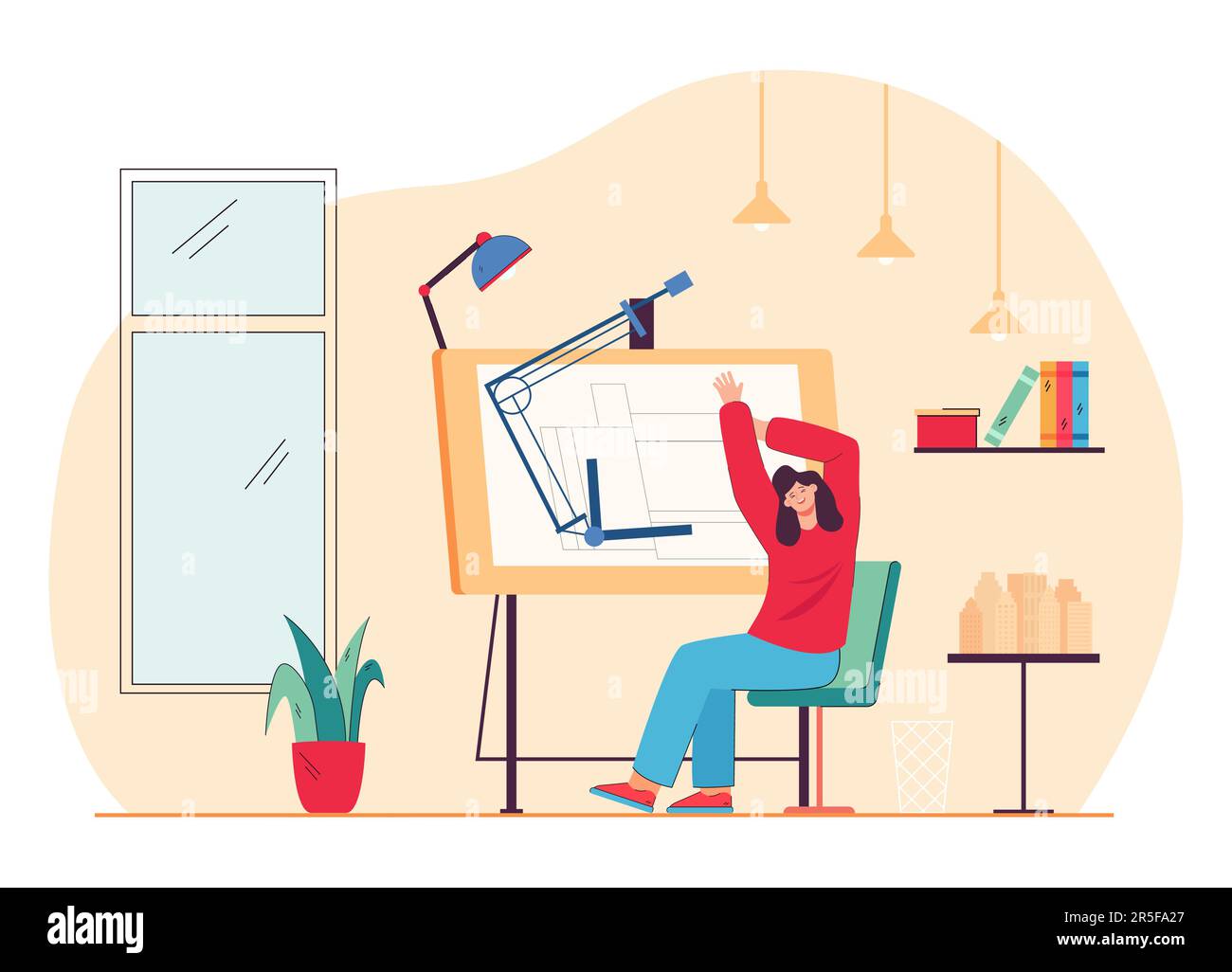 Work of architect on house construction project Stock Vectorhttps://www.alamy.com/image-license-details/?v=1https://www.alamy.com/work-of-architect-on-house-construction-project-image554142239.html
Work of architect on house construction project Stock Vectorhttps://www.alamy.com/image-license-details/?v=1https://www.alamy.com/work-of-architect-on-house-construction-project-image554142239.htmlRF2R5FA27–Work of architect on house construction project
 Draftsman. A boy sits with a drawing board on shot to draw, left a sheet of paper. Stock Photohttps://www.alamy.com/image-license-details/?v=1https://www.alamy.com/draftsman-a-boy-sits-with-a-drawing-board-on-shot-to-draw-left-a-sheet-of-paper-image431571743.html
Draftsman. A boy sits with a drawing board on shot to draw, left a sheet of paper. Stock Photohttps://www.alamy.com/image-license-details/?v=1https://www.alamy.com/draftsman-a-boy-sits-with-a-drawing-board-on-shot-to-draw-left-a-sheet-of-paper-image431571743.htmlRM2G23P4F–Draftsman. A boy sits with a drawing board on shot to draw, left a sheet of paper.
 Vector illustration of a architects in office Stock Vectorhttps://www.alamy.com/image-license-details/?v=1https://www.alamy.com/stock-photo-vector-illustration-of-a-architects-in-office-130847587.html
Vector illustration of a architects in office Stock Vectorhttps://www.alamy.com/image-license-details/?v=1https://www.alamy.com/stock-photo-vector-illustration-of-a-architects-in-office-130847587.htmlRFHGTHC3–Vector illustration of a architects in office
 architect drawing blueprint urban building plan on adjustable board panning project concept engineer sitting workplace office workshop draftsman Stock Vectorhttps://www.alamy.com/image-license-details/?v=1https://www.alamy.com/architect-drawing-blueprint-urban-building-plan-on-adjustable-board-panning-project-concept-engineer-sitting-workplace-office-workshop-draftsman-image242065087.html
architect drawing blueprint urban building plan on adjustable board panning project concept engineer sitting workplace office workshop draftsman Stock Vectorhttps://www.alamy.com/image-license-details/?v=1https://www.alamy.com/architect-drawing-blueprint-urban-building-plan-on-adjustable-board-panning-project-concept-engineer-sitting-workplace-office-workshop-draftsman-image242065087.htmlRFT1R0DK–architect drawing blueprint urban building plan on adjustable board panning project concept engineer sitting workplace office workshop draftsman
RF2PNGW10–Drafting line icons collection. Blueprints, Schematic, Measurements, Structural, Design, Plans, Scale vector and linear illustration. Engineers
![. A textbook on mechanical and electrical engineering . Fig. 1 of the board, and is sawed through in several places, in orderto allow for the contraction and expansion of the board. Thecleats also raise the board from the table, thus making it pi -f •]! B ^ T. easier to change the position of the board. When in use, theboard is placed so that one of the short edges is at the leftof the draftsman, as shown in Fig. 2. 3. The T square is used for drawing horizontal straightlines. The head A is placed against the left-hand edge ofthe board, as shown in Fig. 2. The upper edge C of theblade B is bro Stock Photo . A textbook on mechanical and electrical engineering . Fig. 1 of the board, and is sawed through in several places, in orderto allow for the contraction and expansion of the board. Thecleats also raise the board from the table, thus making it pi -f •]! B ^ T. easier to change the position of the board. When in use, theboard is placed so that one of the short edges is at the leftof the draftsman, as shown in Fig. 2. 3. The T square is used for drawing horizontal straightlines. The head A is placed against the left-hand edge ofthe board, as shown in Fig. 2. The upper edge C of theblade B is bro Stock Photo](https://c8.alamy.com/comp/2CE2FNK/a-textbook-on-mechanical-and-electrical-engineering-fig-1-of-the-board-and-is-sawed-through-in-several-places-in-orderto-allow-for-the-contraction-and-expansion-of-the-board-thecleats-also-raise-the-board-from-the-table-thus-making-it-pi-f-!-b-t-easier-to-change-the-position-of-the-board-when-in-use-theboard-is-placed-so-that-one-of-the-short-edges-is-at-the-leftof-the-draftsman-as-shown-in-fig-2-3-the-t-square-is-used-for-drawing-horizontal-straightlines-the-head-a-is-placed-against-the-left-hand-edge-ofthe-board-as-shown-in-fig-2-the-upper-edge-c-of-theblade-b-is-bro-2CE2FNK.jpg) . A textbook on mechanical and electrical engineering . Fig. 1 of the board, and is sawed through in several places, in orderto allow for the contraction and expansion of the board. Thecleats also raise the board from the table, thus making it pi -f •]! B ^ T. easier to change the position of the board. When in use, theboard is placed so that one of the short edges is at the leftof the draftsman, as shown in Fig. 2. 3. The T square is used for drawing horizontal straightlines. The head A is placed against the left-hand edge ofthe board, as shown in Fig. 2. The upper edge C of theblade B is bro Stock Photohttps://www.alamy.com/image-license-details/?v=1https://www.alamy.com/a-textbook-on-mechanical-and-electrical-engineering-fig-1-of-the-board-and-is-sawed-through-in-several-places-in-orderto-allow-for-the-contraction-and-expansion-of-the-board-thecleats-also-raise-the-board-from-the-table-thus-making-it-pi-f-!-b-t-easier-to-change-the-position-of-the-board-when-in-use-theboard-is-placed-so-that-one-of-the-short-edges-is-at-the-leftof-the-draftsman-as-shown-in-fig-2-3-the-t-square-is-used-for-drawing-horizontal-straightlines-the-head-a-is-placed-against-the-left-hand-edge-ofthe-board-as-shown-in-fig-2-the-upper-edge-c-of-theblade-b-is-bro-image370079183.html
. A textbook on mechanical and electrical engineering . Fig. 1 of the board, and is sawed through in several places, in orderto allow for the contraction and expansion of the board. Thecleats also raise the board from the table, thus making it pi -f •]! B ^ T. easier to change the position of the board. When in use, theboard is placed so that one of the short edges is at the leftof the draftsman, as shown in Fig. 2. 3. The T square is used for drawing horizontal straightlines. The head A is placed against the left-hand edge ofthe board, as shown in Fig. 2. The upper edge C of theblade B is bro Stock Photohttps://www.alamy.com/image-license-details/?v=1https://www.alamy.com/a-textbook-on-mechanical-and-electrical-engineering-fig-1-of-the-board-and-is-sawed-through-in-several-places-in-orderto-allow-for-the-contraction-and-expansion-of-the-board-thecleats-also-raise-the-board-from-the-table-thus-making-it-pi-f-!-b-t-easier-to-change-the-position-of-the-board-when-in-use-theboard-is-placed-so-that-one-of-the-short-edges-is-at-the-leftof-the-draftsman-as-shown-in-fig-2-3-the-t-square-is-used-for-drawing-horizontal-straightlines-the-head-a-is-placed-against-the-left-hand-edge-ofthe-board-as-shown-in-fig-2-the-upper-edge-c-of-theblade-b-is-bro-image370079183.htmlRM2CE2FNK–. A textbook on mechanical and electrical engineering . Fig. 1 of the board, and is sawed through in several places, in orderto allow for the contraction and expansion of the board. Thecleats also raise the board from the table, thus making it pi -f •]! B ^ T. easier to change the position of the board. When in use, theboard is placed so that one of the short edges is at the leftof the draftsman, as shown in Fig. 2. 3. The T square is used for drawing horizontal straightlines. The head A is placed against the left-hand edge ofthe board, as shown in Fig. 2. The upper edge C of theblade B is bro
 Illustration of Architects at Work Stock Photohttps://www.alamy.com/image-license-details/?v=1https://www.alamy.com/stock-photo-illustration-of-architects-at-work-37776336.html
Illustration of Architects at Work Stock Photohttps://www.alamy.com/image-license-details/?v=1https://www.alamy.com/stock-photo-illustration-of-architects-at-work-37776336.htmlRFC5CT2T–Illustration of Architects at Work
 Draftsman. Man at the drawing board. Stock Vectorhttps://www.alamy.com/image-license-details/?v=1https://www.alamy.com/stock-photo-draftsman-man-at-the-drawing-board-130499516.html
Draftsman. Man at the drawing board. Stock Vectorhttps://www.alamy.com/image-license-details/?v=1https://www.alamy.com/stock-photo-draftsman-man-at-the-drawing-board-130499516.htmlRFHG8ND0–Draftsman. Man at the drawing board.
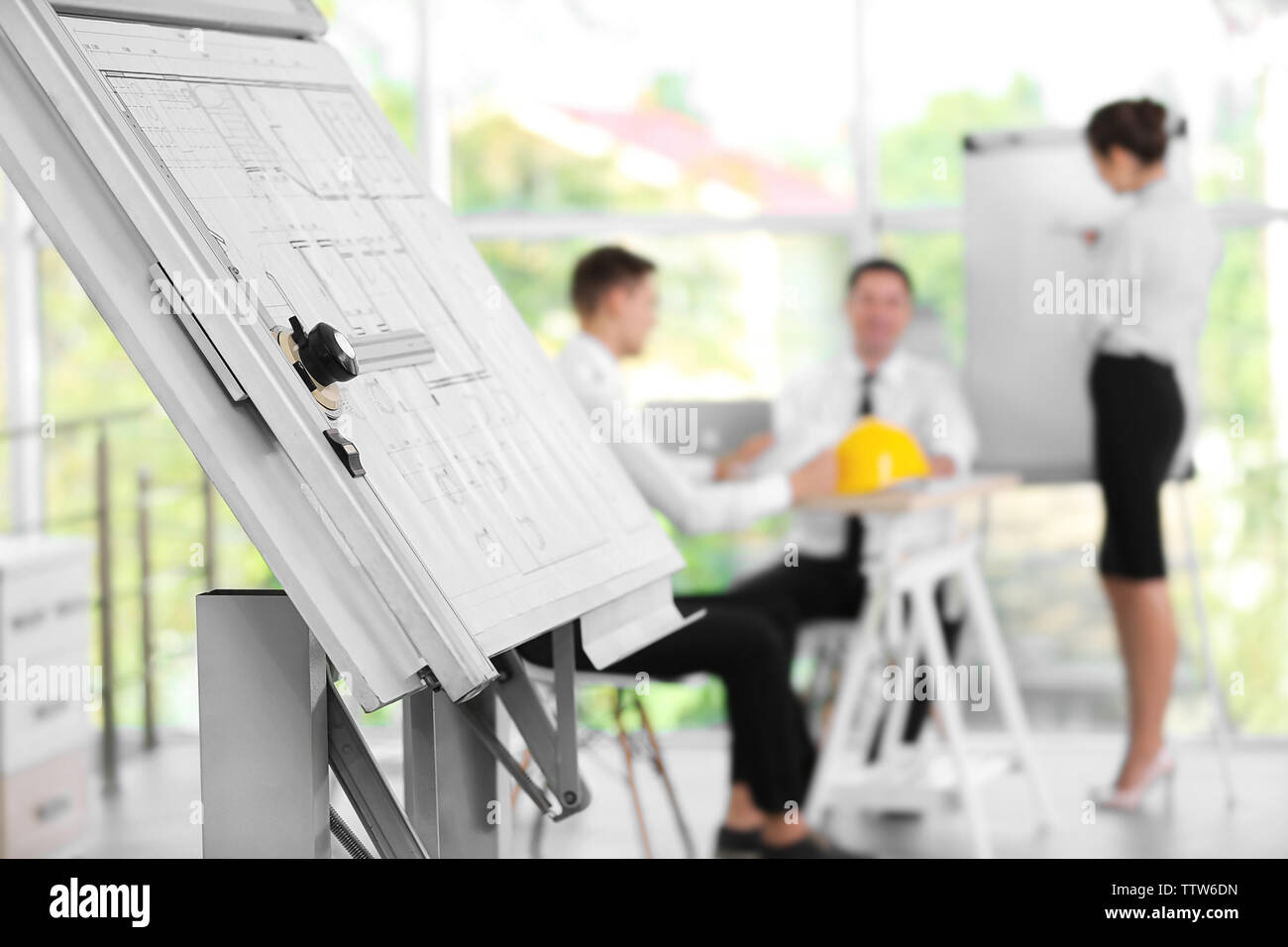 Drawing board with architectural project and engineers on blurred background Stock Photohttps://www.alamy.com/image-license-details/?v=1https://www.alamy.com/drawing-board-with-architectural-project-and-engineers-on-blurred-background-image256250785.html
Drawing board with architectural project and engineers on blurred background Stock Photohttps://www.alamy.com/image-license-details/?v=1https://www.alamy.com/drawing-board-with-architectural-project-and-engineers-on-blurred-background-image256250785.htmlRFTTW6DN–Drawing board with architectural project and engineers on blurred background
 Young male architect in front of the whiteboard Stock Photohttps://www.alamy.com/image-license-details/?v=1https://www.alamy.com/young-male-architect-in-front-of-the-whiteboard-image274336618.html
Young male architect in front of the whiteboard Stock Photohttps://www.alamy.com/image-license-details/?v=1https://www.alamy.com/young-male-architect-in-front-of-the-whiteboard-image274336618.htmlRFWX934A–Young male architect in front of the whiteboard
 two young creative engineers working on drawing board Stock Photohttps://www.alamy.com/image-license-details/?v=1https://www.alamy.com/two-young-creative-engineers-working-on-drawing-board-image556487337.html
two young creative engineers working on drawing board Stock Photohttps://www.alamy.com/image-license-details/?v=1https://www.alamy.com/two-young-creative-engineers-working-on-drawing-board-image556487337.htmlRF2R9A57N–two young creative engineers working on drawing board
 Bearded Man in Soldier's Cap (from Sketches on the Coast Survey Plate), James McNeill Whistler, 1854–55 Stock Photohttps://www.alamy.com/image-license-details/?v=1https://www.alamy.com/stock-image-bearded-man-in-soldiers-cap-from-sketches-on-the-coast-survey-plate-162468468.html
Bearded Man in Soldier's Cap (from Sketches on the Coast Survey Plate), James McNeill Whistler, 1854–55 Stock Photohttps://www.alamy.com/image-license-details/?v=1https://www.alamy.com/stock-image-bearded-man-in-soldiers-cap-from-sketches-on-the-coast-survey-plate-162468468.htmlRMKC9258–Bearded Man in Soldier's Cap (from Sketches on the Coast Survey Plate), James McNeill Whistler, 1854–55
 Design for illustration in De Amsterdammer: The 2000th issue. On board of the Amsterdammer. Draughtsman: Johan Braakensiek. Dating: 1915. Measurements: h 365 mm × w 590 mm. Museum: Rijksmuseum, Amsterdam. Stock Photohttps://www.alamy.com/image-license-details/?v=1https://www.alamy.com/design-for-illustration-in-de-amsterdammer-the-2000th-issue-on-board-of-the-amsterdammer-draughtsman-johan-braakensiek-dating-1915-measurements-h-365-mm-w-590-mm-museum-rijksmuseum-amsterdam-image630996966.html
Design for illustration in De Amsterdammer: The 2000th issue. On board of the Amsterdammer. Draughtsman: Johan Braakensiek. Dating: 1915. Measurements: h 365 mm × w 590 mm. Museum: Rijksmuseum, Amsterdam. Stock Photohttps://www.alamy.com/image-license-details/?v=1https://www.alamy.com/design-for-illustration-in-de-amsterdammer-the-2000th-issue-on-board-of-the-amsterdammer-draughtsman-johan-braakensiek-dating-1915-measurements-h-365-mm-w-590-mm-museum-rijksmuseum-amsterdam-image630996966.htmlRM2YJGB1X–Design for illustration in De Amsterdammer: The 2000th issue. On board of the Amsterdammer. Draughtsman: Johan Braakensiek. Dating: 1915. Measurements: h 365 mm × w 590 mm. Museum: Rijksmuseum, Amsterdam.
 ArchitectPlanning Construction of a house on the Boaerd with the technical drawing - floor plan Stock Photohttps://www.alamy.com/image-license-details/?v=1https://www.alamy.com/architectplanning-construction-of-a-house-on-the-boaerd-with-the-technical-drawing-floor-plan-image333207142.html
ArchitectPlanning Construction of a house on the Boaerd with the technical drawing - floor plan Stock Photohttps://www.alamy.com/image-license-details/?v=1https://www.alamy.com/architectplanning-construction-of-a-house-on-the-boaerd-with-the-technical-drawing-floor-plan-image333207142.htmlRF2AA2W32–ArchitectPlanning Construction of a house on the Boaerd with the technical drawing - floor plan
 The mature creative engineer working with project on drawing board Stock Photohttps://www.alamy.com/image-license-details/?v=1https://www.alamy.com/stock-image-the-mature-creative-engineer-working-with-project-on-drawing-board-164048409.html
The mature creative engineer working with project on drawing board Stock Photohttps://www.alamy.com/image-license-details/?v=1https://www.alamy.com/stock-image-the-mature-creative-engineer-working-with-project-on-drawing-board-164048409.htmlRFKEW1BN–The mature creative engineer working with project on drawing board
 The creative engineer drawing board Stock Photohttps://www.alamy.com/image-license-details/?v=1https://www.alamy.com/the-creative-engineer-drawing-board-image227448227.html
The creative engineer drawing board Stock Photohttps://www.alamy.com/image-license-details/?v=1https://www.alamy.com/the-creative-engineer-drawing-board-image227448227.htmlRFR614EY–The creative engineer drawing board
 Het dorp De Lindt in de Zwijndrechtse Waard bij Meerdervoort The village The Lindt in Zwijndrechtse Where: d at Meerdervoort. Object Type : drawing watercolor Item number: RP-T-1918-401 Inscriptions / Brands: inscription verso: 'The Lindt to See agter of meerdervoort 1742 A : S'opschrift old design board, 'the villages Lindt. to see the bank's agterste avenue of buyte place of Ed. Hr. of Meerdervoort' Manufacturer : draftsman: Standaert Schouman (indicated on object) Date: 1742 Physical characteristics: brush in water paint in color material: paper watercolor Technique: brush dimensions: h 14 Stock Photohttps://www.alamy.com/image-license-details/?v=1https://www.alamy.com/het-dorp-de-lindt-in-de-zwijndrechtse-waard-bij-meerdervoort-the-village-the-lindt-in-zwijndrechtse-where-d-at-meerdervoort-object-type-drawing-watercolor-item-number-rp-t-1918-401-inscriptions-brands-inscription-verso-the-lindt-to-see-agter-of-meerdervoort-1742-a-sopschrift-old-design-board-the-villages-lindt-to-see-the-banks-agterste-avenue-of-buyte-place-of-ed-hr-of-meerdervoort-manufacturer-draftsman-standaert-schouman-indicated-on-object-date-1742-physical-characteristics-brush-in-water-paint-in-color-material-paper-watercolor-technique-brush-dimensions-h-14-image348436094.html
Het dorp De Lindt in de Zwijndrechtse Waard bij Meerdervoort The village The Lindt in Zwijndrechtse Where: d at Meerdervoort. Object Type : drawing watercolor Item number: RP-T-1918-401 Inscriptions / Brands: inscription verso: 'The Lindt to See agter of meerdervoort 1742 A : S'opschrift old design board, 'the villages Lindt. to see the bank's agterste avenue of buyte place of Ed. Hr. of Meerdervoort' Manufacturer : draftsman: Standaert Schouman (indicated on object) Date: 1742 Physical characteristics: brush in water paint in color material: paper watercolor Technique: brush dimensions: h 14 Stock Photohttps://www.alamy.com/image-license-details/?v=1https://www.alamy.com/het-dorp-de-lindt-in-de-zwijndrechtse-waard-bij-meerdervoort-the-village-the-lindt-in-zwijndrechtse-where-d-at-meerdervoort-object-type-drawing-watercolor-item-number-rp-t-1918-401-inscriptions-brands-inscription-verso-the-lindt-to-see-agter-of-meerdervoort-1742-a-sopschrift-old-design-board-the-villages-lindt-to-see-the-banks-agterste-avenue-of-buyte-place-of-ed-hr-of-meerdervoort-manufacturer-draftsman-standaert-schouman-indicated-on-object-date-1742-physical-characteristics-brush-in-water-paint-in-color-material-paper-watercolor-technique-brush-dimensions-h-14-image348436094.htmlRM2B6THP6–Het dorp De Lindt in de Zwijndrechtse Waard bij Meerdervoort The village The Lindt in Zwijndrechtse Where: d at Meerdervoort. Object Type : drawing watercolor Item number: RP-T-1918-401 Inscriptions / Brands: inscription verso: 'The Lindt to See agter of meerdervoort 1742 A : S'opschrift old design board, 'the villages Lindt. to see the bank's agterste avenue of buyte place of Ed. Hr. of Meerdervoort' Manufacturer : draftsman: Standaert Schouman (indicated on object) Date: 1742 Physical characteristics: brush in water paint in color material: paper watercolor Technique: brush dimensions: h 14
 Training, technical illustrators in Heimeier Erwitte Stock Photohttps://www.alamy.com/image-license-details/?v=1https://www.alamy.com/stock-photo-training-technical-illustrators-in-heimeier-erwitte-50686383.html
Training, technical illustrators in Heimeier Erwitte Stock Photohttps://www.alamy.com/image-license-details/?v=1https://www.alamy.com/stock-photo-training-technical-illustrators-in-heimeier-erwitte-50686383.htmlRMCXCXYY–Training, technical illustrators in Heimeier Erwitte
RF2EB7D68–Architect and engineer profession icons with man in helmet, building and drawing table, blueprint and compasses, protractor and lamp, ruler and automa
 Male architect designing a building on a drawing board, architectural project, construction planning and development Stock Vectorhttps://www.alamy.com/image-license-details/?v=1https://www.alamy.com/male-architect-designing-a-building-on-a-drawing-board-architectural-project-construction-planning-and-development-image611545392.html
Male architect designing a building on a drawing board, architectural project, construction planning and development Stock Vectorhttps://www.alamy.com/image-license-details/?v=1https://www.alamy.com/male-architect-designing-a-building-on-a-drawing-board-architectural-project-construction-planning-and-development-image611545392.htmlRF2XEX8AT–Male architect designing a building on a drawing board, architectural project, construction planning and development
RF2A40PJB–Architect house project icon. Flat illustration of architect house project vector icon for web design
RFT4R6NP–Architect work table icon, isometric style
 architect drawing blueprint urban building plan on adjustable board panning project concept engineer sitting workplace office workshop draftsman Stock Vectorhttps://www.alamy.com/image-license-details/?v=1https://www.alamy.com/architect-drawing-blueprint-urban-building-plan-on-adjustable-board-panning-project-concept-engineer-sitting-workplace-office-workshop-draftsman-image242106092.html
architect drawing blueprint urban building plan on adjustable board panning project concept engineer sitting workplace office workshop draftsman Stock Vectorhttps://www.alamy.com/image-license-details/?v=1https://www.alamy.com/architect-drawing-blueprint-urban-building-plan-on-adjustable-board-panning-project-concept-engineer-sitting-workplace-office-workshop-draftsman-image242106092.htmlRFT1TTP4–architect drawing blueprint urban building plan on adjustable board panning project concept engineer sitting workplace office workshop draftsman
RF2PNGJ02–Drafting line icons collection. Blueprint, Architecture, Engineering, Design, Sketch, Scale, Model vector and linear illustration. Line,Plan,Technical
 Young designer sitting in the office Stock Photohttps://www.alamy.com/image-license-details/?v=1https://www.alamy.com/young-designer-sitting-in-the-office-image520887492.html
Young designer sitting in the office Stock Photohttps://www.alamy.com/image-license-details/?v=1https://www.alamy.com/young-designer-sitting-in-the-office-image520887492.htmlRF2N7CD8M–Young designer sitting in the office
 Comb band A. Poppenhusen 169578 Cooking steamer M. Pifer 169373 Copy book letter press S. W. Soesbe 169.491 Cotton gin W. S. Reeder 169584 Cotton scraper R. L. McClung 169462 Curtain fixture F. Backofen 169400 Curtain fixture E. B. Lake 169450 Dental engine S. D. Engle 169345 Dental engine W. W. Evans 169346 169347 Dental engine. E. P. Ryder 169375 Dental engine hand piece G. H. Cushing 169342 Desk school T. Redmayne 169478 Digger potat D. J. Roush 169483 Door check Breidenback & Euchenhofer 169407 Door spring J. M. Blood 169405 Door spring attachment W. M. Gray Stock Photohttps://www.alamy.com/image-license-details/?v=1https://www.alamy.com/comb-band-a-poppenhusen-169578-cooking-steamer-m-pifer-169373-copy-book-letter-press-s-w-soesbe-169491-cotton-gin-w-s-reeder-169584-cotton-scraper-r-l-mcclung-169462-curtain-fixture-f-backofen-169400-curtain-fixture-e-b-lake-169450-dental-engine-s-d-engle-169345-dental-engine-w-w-evans-169346-169347-dental-engine-e-p-ryder-169375-dental-engine-hand-piece-g-h-cushing-169342-desk-school-t-redmayne-169478-digger-potat-d-j-roush-169483-door-check-breidenback-euchenhofer-169407-door-spring-j-m-blood-169405-door-spring-attachment-w-m-gray-image334318013.html
Comb band A. Poppenhusen 169578 Cooking steamer M. Pifer 169373 Copy book letter press S. W. Soesbe 169.491 Cotton gin W. S. Reeder 169584 Cotton scraper R. L. McClung 169462 Curtain fixture F. Backofen 169400 Curtain fixture E. B. Lake 169450 Dental engine S. D. Engle 169345 Dental engine W. W. Evans 169346 169347 Dental engine. E. P. Ryder 169375 Dental engine hand piece G. H. Cushing 169342 Desk school T. Redmayne 169478 Digger potat D. J. Roush 169483 Door check Breidenback & Euchenhofer 169407 Door spring J. M. Blood 169405 Door spring attachment W. M. Gray Stock Photohttps://www.alamy.com/image-license-details/?v=1https://www.alamy.com/comb-band-a-poppenhusen-169578-cooking-steamer-m-pifer-169373-copy-book-letter-press-s-w-soesbe-169491-cotton-gin-w-s-reeder-169584-cotton-scraper-r-l-mcclung-169462-curtain-fixture-f-backofen-169400-curtain-fixture-e-b-lake-169450-dental-engine-s-d-engle-169345-dental-engine-w-w-evans-169346-169347-dental-engine-e-p-ryder-169375-dental-engine-hand-piece-g-h-cushing-169342-desk-school-t-redmayne-169478-digger-potat-d-j-roush-169483-door-check-breidenback-euchenhofer-169407-door-spring-j-m-blood-169405-door-spring-attachment-w-m-gray-image334318013.htmlRM2ABWE11–Comb band A. Poppenhusen 169578 Cooking steamer M. Pifer 169373 Copy book letter press S. W. Soesbe 169.491 Cotton gin W. S. Reeder 169584 Cotton scraper R. L. McClung 169462 Curtain fixture F. Backofen 169400 Curtain fixture E. B. Lake 169450 Dental engine S. D. Engle 169345 Dental engine W. W. Evans 169346 169347 Dental engine. E. P. Ryder 169375 Dental engine hand piece G. H. Cushing 169342 Desk school T. Redmayne 169478 Digger potat D. J. Roush 169483 Door check Breidenback & Euchenhofer 169407 Door spring J. M. Blood 169405 Door spring attachment W. M. Gray
 Draftsman. Woman at the drawing board with job title. Stock Vectorhttps://www.alamy.com/image-license-details/?v=1https://www.alamy.com/stock-photo-draftsman-woman-at-the-drawing-board-with-job-title-130499512.html
Draftsman. Woman at the drawing board with job title. Stock Vectorhttps://www.alamy.com/image-license-details/?v=1https://www.alamy.com/stock-photo-draftsman-woman-at-the-drawing-board-with-job-title-130499512.htmlRFHG8NCT–Draftsman. Woman at the drawing board with job title.
 Two young creative engineers working with project on drawing board Stock Photohttps://www.alamy.com/image-license-details/?v=1https://www.alamy.com/two-young-creative-engineers-working-with-project-on-drawing-board-image256250779.html
Two young creative engineers working with project on drawing board Stock Photohttps://www.alamy.com/image-license-details/?v=1https://www.alamy.com/two-young-creative-engineers-working-with-project-on-drawing-board-image256250779.htmlRFTTW6DF–Two young creative engineers working with project on drawing board

